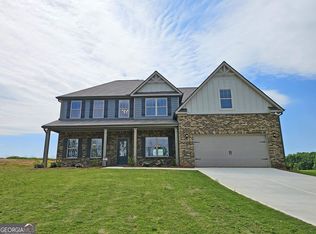This spacious bungalow style home has 3 bedrooms and 2 bathrooms. This home showcases oak and pine hardwood floors. The kitchen and bathrooms are tiled and renovated by past owners. The 276 square foot patio has been fully transformed into a beautiful sunroom! The oversized master bedroom has it's own private porch/entry. Previous owners installed roof, leaf guards, new gravel in the last five years. The septic tank was pumped in 2019. HVAC is only 9 years old. Current owner has a transferrable warranties or bonds with: Coolray, Terminix, Beacon Security and a monthly paid Home Warranty. Structural supports were added this year under the home. Detached 20 x 20 workshop with brand new manual door. All black kitchen Frigidaire appliances are included in the purchase. Circular driveway allows for ample and easy parking. Call Today for a private Showing!
This property is off market, which means it's not currently listed for sale or rent on Zillow. This may be different from what's available on other websites or public sources.
