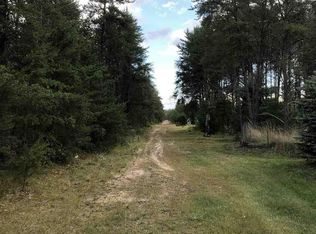Sold for $225,000
$225,000
1785 E Stockwell Rd, Harrison, MI 48625
3beds
1,647sqft
Single Family Residence, Manufactured Home
Built in 2000
4.99 Acres Lot
$147,800 Zestimate®
$137/sqft
$1,764 Estimated rent
Home value
$147,800
$114,000 - $182,000
$1,764/mo
Zestimate® history
Loading...
Owner options
Explore your selling options
What's special
Beautifully Maintained 3-Bedroom, 2-Bath Home (Nearly 1650 Sq Ft) on 4.99 Acres – With Large Front & Back Decks, Attached Garage, Heated Workshop, Private Trail & Fire Pit AreaThis well-cared-for home offers nearly 1650 sq ft of comfortable living space on a spacious 4.99-acre parcel, providing privacy, room to roam, and direct access to nature. The home is secluded from the road by mature trees in the front yard, creating a peaceful and private setting.Inside, enjoy a bright and functional layout featuring a cozy eat-in kitchen plus an additional formal dining area—perfect for both casual meals and entertaining.The spacious living area flows to a private primary suite complete with a relaxing jetted tub, offering your own personal retreat.Outdoor living is a breeze with a large front deck, a generous back deck, and a dedicated fire pit area—perfect for cozy evenings and roasting marshmallows under the stars.Additional features include an attached 2-car garage for convenience and a separate 24x40 heated garage/workshop, perfect for hobbies, projects, or extra storage. Nestled in the heart of the "Land of 20 Lakes in 20 Minutes," this property offers miles of nearby trail riding and your own private trail on the property—great for walking, ATVing, snowmobiling, or peaceful nature strolls right from home.Set in a quiet, welcoming neighborhood close to lakes, parks, and amenities, this move-in ready home combines comfort, versatility, and outdoor adventure
Zillow last checked: 8 hours ago
Listing updated: September 10, 2025 at 09:12pm
Listed by:
Andrew Granger,
CUMMINGS REALTY
Bought with:
PEGGY WIMMER
NONMEMBER
Source: MiRealSource,MLS#: 50180526 Originating MLS: Clare Gladwin Board of REALTORS
Originating MLS: Clare Gladwin Board of REALTORS
Facts & features
Interior
Bedrooms & bathrooms
- Bedrooms: 3
- Bathrooms: 2
- Full bathrooms: 2
- Main level bathrooms: 2
- Main level bedrooms: 3
Primary bedroom
- Level: First
Bedroom 1
- Level: Main
- Area: 168
- Dimensions: 14 x 12
Bedroom 2
- Level: Main
- Area: 120
- Dimensions: 12 x 10
Bedroom 3
- Level: Main
- Area: 120
- Dimensions: 12 x 10
Bathroom 1
- Level: Main
Bathroom 2
- Level: Main
Heating
- Forced Air, Natural Gas
Cooling
- Central Air
Appliances
- Included: Dishwasher, Range/Oven, Refrigerator, Gas Water Heater
- Laundry: First Floor Laundry
Features
- Pantry, Eat-in Kitchen
- Basement: Crawl Space
- Has fireplace: No
Interior area
- Total structure area: 1,647
- Total interior livable area: 1,647 sqft
- Finished area above ground: 1,647
- Finished area below ground: 0
Property
Parking
- Total spaces: 3
- Parking features: 3 or More Spaces, Attached, Detached, Electric in Garage, Garage Door Opener, Heated Garage, Workshop in Garage
- Attached garage spaces: 2
Features
- Levels: One
- Stories: 1
- Has spa: Yes
- Spa features: Bath
- Has view: Yes
- View description: Rural View
- Frontage type: Road
- Frontage length: 233
Lot
- Size: 4.99 Acres
- Dimensions: 233 x 880
- Features: Deep Lot - 150+ Ft., Large Lot - 65+ Ft., Rural
Details
- Additional structures: Second Garage
- Parcel number: 00700540006
- Zoning description: Residential
- Special conditions: Private
Construction
Type & style
- Home type: MobileManufactured
- Property subtype: Single Family Residence, Manufactured Home
Materials
- Vinyl Siding
Condition
- Year built: 2000
Utilities & green energy
- Sewer: Septic Tank
- Water: Private Well
- Utilities for property: Cable/Internet Avail., Cable Connected
Community & neighborhood
Location
- Region: Harrison
- Subdivision: Hayes Twp
Other
Other facts
- Listing agreement: Exclusive Right To Sell
- Body type: Double Wide
- Listing terms: Cash,Conventional,FHA
- Road surface type: Paved
Price history
| Date | Event | Price |
|---|---|---|
| 9/11/2025 | Pending sale | $229,900+2.2%$140/sqft |
Source: | ||
| 8/19/2025 | Sold | $225,000-2.1%$137/sqft |
Source: | ||
| 7/3/2025 | Listed for sale | $229,900$140/sqft |
Source: | ||
Public tax history
| Year | Property taxes | Tax assessment |
|---|---|---|
| 2025 | $1,264 +18.7% | $60,000 +10.1% |
| 2024 | $1,065 | $54,500 +15.5% |
| 2023 | -- | $47,200 +18.6% |
Find assessor info on the county website
Neighborhood: 48625
Nearby schools
GreatSchools rating
- 3/10Robert M. Larson Elementary SchoolGrades: K-5Distance: 3.1 mi
- 4/10Harrison Middle SchoolGrades: 6-8Distance: 3.4 mi
- 7/10Harrison Community High SchoolGrades: 9-12Distance: 3.5 mi
Schools provided by the listing agent
- District: Harrison Community Schools
Source: MiRealSource. This data may not be complete. We recommend contacting the local school district to confirm school assignments for this home.
