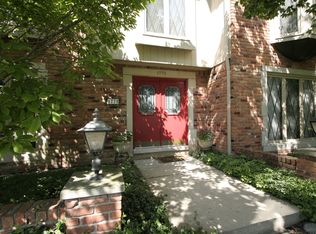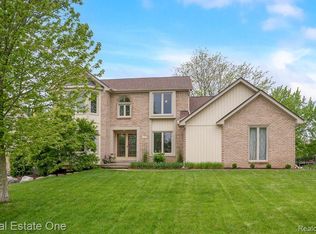Sold for $690,000
$690,000
1785 Jason Cir, Rochester Hills, MI 48306
4beds
2,632sqft
Single Family Residence
Built in 1984
0.4 Acres Lot
$699,500 Zestimate®
$262/sqft
$3,439 Estimated rent
Home value
$699,500
$665,000 - $734,000
$3,439/mo
Zestimate® history
Loading...
Owner options
Explore your selling options
What's special
LOCATION, POPULAR NEIGHBORHOOD, LARGEST LOT 102 X 170 - Original owner, Meticulously maintained, updated w/ hardwood floors, Marvin windows, New furnace (2023) , central air, roof (2022) , New Water Heater (2022) new polyurea garage floor, 3 car side entrance garage w/ opener. Newley painted full basement. Professionally landscaped with patio lighting. Enjoy entertaining on designer patio and park like setting of landscaped yard. Walking distance to Adams High, Van Hoosen Middle School and Oakland University. Enjoy the Village of Rochester, Easy access to I-75.
Kitchen overlooks family room w/ gas fireplace. Large Kitchen w/island, hardwood floors. Four bedrooms, Primary suite w/bath, hardwood floors and walk in closet. Formal living room and dining room w/ custom window shads and hardwood floors, Library w/hardwood. Front entrance door beautiful wood w/ beveled glass w/side light windows.
Zillow last checked: 8 hours ago
Listing updated: August 30, 2025 at 07:15pm
Listed by:
Holly Hohnholt 248-651-1200,
Berkshire Hathaway HomeServices Kee Realty
Bought with:
Caron Koteles Riha, 6501276288
Real Estate One-Rochester
Source: Realcomp II,MLS#: 20250035716
Facts & features
Interior
Bedrooms & bathrooms
- Bedrooms: 4
- Bathrooms: 3
- Full bathrooms: 2
- 1/2 bathrooms: 1
Heating
- Forced Air, Natural Gas
Cooling
- Central Air
Appliances
- Included: Dishwasher, Dryer, Exhaust Fan, Energy Star Qualified Refrigerator, Free Standing Refrigerator, Gas Cooktop, Microwave, Range Hood, Washer
Features
- Entrance Foyer, High Speed Internet, Programmable Thermostat
- Basement: Unfinished
- Has fireplace: Yes
- Fireplace features: Gas
Interior area
- Total interior livable area: 2,632 sqft
- Finished area above ground: 2,632
Property
Parking
- Total spaces: 3
- Parking features: Three Car Garage, Attached, Electricityin Garage, Garage Door Opener
- Garage spaces: 3
Features
- Levels: Two
- Stories: 2
- Entry location: GroundLevelwSteps
- Patio & porch: Patio
- Exterior features: Lighting
- Pool features: None
Lot
- Size: 0.40 Acres
- Dimensions: 102.00 x 170.00
Details
- Parcel number: 1506252003
- Special conditions: Short Sale No,Standard
Construction
Type & style
- Home type: SingleFamily
- Architectural style: Colonial
- Property subtype: Single Family Residence
Materials
- Brick, Wood Siding
- Foundation: Basement, Poured, Sump Pump
- Roof: Asphalt
Condition
- New construction: No
- Year built: 1984
- Major remodel year: 2023
Utilities & green energy
- Electric: Circuit Breakers
- Sewer: Public Sewer
- Water: Public
Community & neighborhood
Location
- Region: Rochester Hills
HOA & financial
HOA
- Has HOA: Yes
- HOA fee: $230 annually
- Services included: Maintenance Grounds
Other
Other facts
- Listing agreement: Exclusive Right To Sell
- Listing terms: Cash,Conventional
Price history
| Date | Event | Price |
|---|---|---|
| 7/14/2025 | Sold | $690,000+6.3%$262/sqft |
Source: | ||
| 6/17/2025 | Pending sale | $649,000$247/sqft |
Source: | ||
| 6/12/2025 | Listed for sale | $649,000$247/sqft |
Source: | ||
Public tax history
| Year | Property taxes | Tax assessment |
|---|---|---|
| 2024 | -- | $252,430 |
| 2023 | -- | -- |
| 2022 | -- | -- |
Find assessor info on the county website
Neighborhood: 48306
Nearby schools
GreatSchools rating
- 7/10Musson Elementary SchoolGrades: PK-5Distance: 0.5 mi
- 9/10Van Hoosen Middle SchoolGrades: 6-12Distance: 0.4 mi
- 10/10Rochester Adams High SchoolGrades: 7-12Distance: 0.6 mi
Get a cash offer in 3 minutes
Find out how much your home could sell for in as little as 3 minutes with a no-obligation cash offer.
Estimated market value
$699,500

