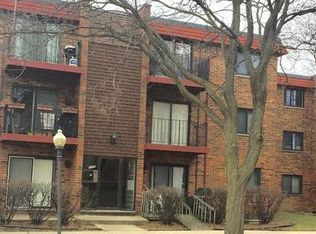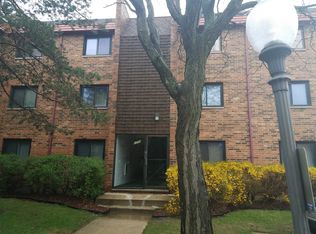Closed
$208,000
1785 W Algonquin Rd APT 2A, Mount Prospect, IL 60056
2beds
1,100sqft
Condominium, Single Family Residence
Built in 1979
-- sqft lot
$208,800 Zestimate®
$189/sqft
$1,839 Estimated rent
Home value
$208,800
$190,000 - $230,000
$1,839/mo
Zestimate® history
Loading...
Owner options
Explore your selling options
What's special
Beautiful 2 Bedroom, 2 Full Bathroom Condo!! Spacious Living Room with Hardwood floor. Newer Kitchen with Granite counter, White Cabinets and Stainless steel appliances. stackable Washer/Dryer in unit, Huge storage room in basement for extra storage. Very convenient location, near shopping, Restaurant and few miles away from Woodfield and Randhurst Mall. Easy access to expressway. Investor friendly, rental allowed. This Condo is being sold as-is, Show and Sell today!
Zillow last checked: 8 hours ago
Listing updated: December 22, 2025 at 06:44am
Listing courtesy of:
Rajendra Shah 847-809-5730,
Century 21 Circle
Bought with:
Marko Karacic
Atlas Realty Group, Inc.
Source: MRED as distributed by MLS GRID,MLS#: 12426985
Facts & features
Interior
Bedrooms & bathrooms
- Bedrooms: 2
- Bathrooms: 2
- Full bathrooms: 2
Primary bedroom
- Features: Flooring (Wood Laminate), Bathroom (Full)
- Level: Main
- Area: 156 Square Feet
- Dimensions: 12X13
Bedroom 2
- Features: Flooring (Wood Laminate)
- Level: Main
- Area: 100 Square Feet
- Dimensions: 10X10
Dining room
- Features: Flooring (Hardwood)
- Level: Main
- Area: 72 Square Feet
- Dimensions: 8X9
Kitchen
- Features: Kitchen (Galley)
- Level: Main
- Area: 120 Square Feet
- Dimensions: 8X15
Living room
- Features: Flooring (Hardwood)
- Level: Main
- Area: 210 Square Feet
- Dimensions: 15X14
Storage
- Level: Basement
- Area: 100 Square Feet
- Dimensions: 10X10
Heating
- Electric
Cooling
- Central Air
Appliances
- Included: Range, Microwave, Dishwasher, Refrigerator, Washer, Dryer
- Laundry: Electric Dryer Hookup, In Unit, Laundry Closet
Features
- Basement: None
Interior area
- Total structure area: 0
- Total interior livable area: 1,100 sqft
Property
Parking
- Total spaces: 1
- Parking features: Assigned, Parking Lot
Accessibility
- Accessibility features: No Disability Access
Details
- Parcel number: 08222030711039
- Special conditions: None
Construction
Type & style
- Home type: Condo
- Property subtype: Condominium, Single Family Residence
Materials
- Brick
Condition
- New construction: No
- Year built: 1979
Utilities & green energy
- Sewer: Public Sewer
- Water: Lake Michigan
Community & neighborhood
Location
- Region: Mount Prospect
- Subdivision: Cinnamon Cove
HOA & financial
HOA
- Has HOA: Yes
- HOA fee: $325 monthly
- Services included: Water, Parking, Insurance, Exterior Maintenance, Lawn Care, Scavenger, Snow Removal
Other
Other facts
- Listing terms: Conventional
- Ownership: Condo
Price history
| Date | Event | Price |
|---|---|---|
| 12/18/2025 | Sold | $208,000-5.5%$189/sqft |
Source: | ||
| 11/6/2025 | Contingent | $219,999$200/sqft |
Source: | ||
| 7/24/2025 | Listed for sale | $219,999+96.4%$200/sqft |
Source: | ||
| 11/16/2017 | Listing removed | $1,250$1/sqft |
Source: Century 21 1st Class Homes #09769184 Report a problem | ||
| 10/5/2017 | Listed for rent | $1,250$1/sqft |
Source: Century 21 1st Class Homes #09769184 Report a problem | ||
Public tax history
| Year | Property taxes | Tax assessment |
|---|---|---|
| 2023 | $3,522 +4.1% | $13,519 |
| 2022 | $3,382 +17.5% | $13,519 +34.2% |
| 2021 | $2,878 +2.8% | $10,071 |
Find assessor info on the county website
Neighborhood: 60056
Nearby schools
GreatSchools rating
- 7/10Juliette Low Elementary SchoolGrades: K-5Distance: 1.9 mi
- 4/10Holmes Jr High SchoolGrades: 6-8Distance: 1.2 mi
- 9/10Rolling Meadows High SchoolGrades: 9-12Distance: 3.4 mi
Schools provided by the listing agent
- Elementary: John Jay Elementary School
- Middle: Holmes Junior High School
- High: Rolling Meadows High School
- District: 59
Source: MRED as distributed by MLS GRID. This data may not be complete. We recommend contacting the local school district to confirm school assignments for this home.

Get pre-qualified for a loan
At Zillow Home Loans, we can pre-qualify you in as little as 5 minutes with no impact to your credit score.An equal housing lender. NMLS #10287.
Sell for more on Zillow
Get a free Zillow Showcase℠ listing and you could sell for .
$208,800
2% more+ $4,176
With Zillow Showcase(estimated)
$212,976
