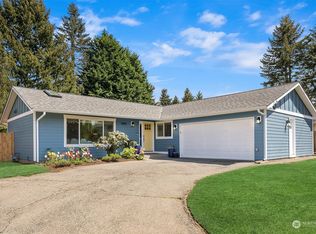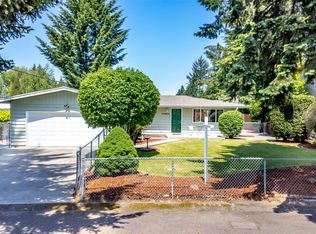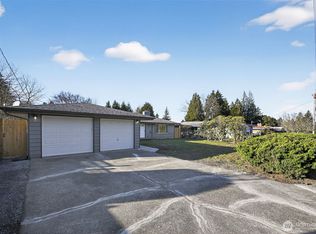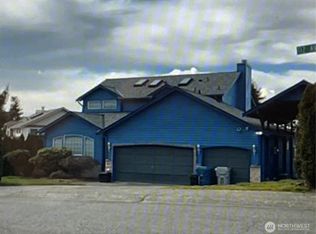Sold
Listed by:
Alex Tomev,
eXp Realty
Bought with: Gaga Property Management
$600,000
17850 110th Place SE, Renton, WA 98055
4beds
1,910sqft
Single Family Residence
Built in 2002
3,319.27 Square Feet Lot
$666,600 Zestimate®
$314/sqft
$3,570 Estimated rent
Home value
$666,600
$633,000 - $700,000
$3,570/mo
Zestimate® history
Loading...
Owner options
Explore your selling options
What's special
Come & enjoy the delightful comforts of this amazing property, featuring 4 bedrooms and 2.5 bathrooms, situated on a tranquil cul-de-sac. The interior layout of this home is designed with a living and family room, ideal for hosting gatherings. The kitchen is spacious and includes an eating area. The primary bedroom features an 5 piece bathroom, ensuring a private and comfortable experience. The backyard is low maintenance, providing a low stress environment. This home is conveniently located for commuting, and is in close proximity to shopping, dining, and parks!
Zillow last checked: 8 hours ago
Listing updated: October 25, 2023 at 12:38pm
Listed by:
Alex Tomev,
eXp Realty
Bought with:
Minh Chau V. Trinh, 25636
Gaga Property Management
Source: NWMLS,MLS#: 2141668
Facts & features
Interior
Bedrooms & bathrooms
- Bedrooms: 4
- Bathrooms: 3
- Full bathrooms: 2
- 1/2 bathrooms: 1
Primary bedroom
- Level: Second
Bedroom
- Level: Second
Bedroom
- Level: Second
Bedroom
- Level: Second
Bathroom full
- Level: Second
Bathroom full
- Level: Second
Other
- Level: Main
Dining room
- Level: Main
Entry hall
- Level: Main
Family room
- Level: Main
Kitchen with eating space
- Level: Main
Living room
- Level: Main
Heating
- Fireplace(s), Baseboard, Forced Air
Cooling
- None
Appliances
- Included: Dishwasher_, GarbageDisposal_, Microwave_, Refrigerator_, StoveRange_, Washer, Dishwasher, Garbage Disposal, Microwave, Refrigerator, StoveRange
Features
- Bath Off Primary, Dining Room, Walk-In Pantry
- Basement: None
- Number of fireplaces: 1
- Fireplace features: Lower Level: 1, Fireplace
Interior area
- Total structure area: 1,910
- Total interior livable area: 1,910 sqft
Property
Parking
- Total spaces: 2
- Parking features: Driveway, Attached Garage
- Attached garage spaces: 2
Features
- Levels: Two
- Stories: 2
- Entry location: Main
- Patio & porch: Bath Off Primary, Dining Room, Walk-In Pantry, Fireplace
- Has view: Yes
- View description: Territorial
Lot
- Size: 3,319 sqft
- Features: Dead End Street, Deck, Patio
Details
- Parcel number: 7697300080
- Special conditions: Standard
Construction
Type & style
- Home type: SingleFamily
- Property subtype: Single Family Residence
Materials
- Wood Siding
- Foundation: Poured Concrete
- Roof: Composition
Condition
- Year built: 2002
- Major remodel year: 2002
Utilities & green energy
- Electric: Company: Puget Sound Energy
- Sewer: Sewer Connected, Company: Soos Creek
- Water: Public, Company: Soos Creek
Community & neighborhood
Location
- Region: Renton
- Subdivision: Benson Hill
HOA & financial
HOA
- HOA fee: $55 monthly
- Association phone: 425-747-5900
Other
Other facts
- Listing terms: Cash Out,Conventional,FHA,VA Loan
- Cumulative days on market: 644 days
Price history
| Date | Event | Price |
|---|---|---|
| 10/25/2023 | Sold | $600,000-11.1%$314/sqft |
Source: | ||
| 9/25/2023 | Pending sale | $675,000$353/sqft |
Source: | ||
| 8/2/2023 | Price change | $675,000+3.8%$353/sqft |
Source: | ||
| 7/20/2023 | Listed for sale | $650,000+80.6%$340/sqft |
Source: | ||
| 9/22/2005 | Sold | $360,000+20%$188/sqft |
Source: Public Record Report a problem | ||
Public tax history
| Year | Property taxes | Tax assessment |
|---|---|---|
| 2024 | $7,419 +10.3% | $723,000 +15.9% |
| 2023 | $6,727 +1% | $624,000 -9.4% |
| 2022 | $6,659 +7.8% | $689,000 +25% |
Find assessor info on the county website
Neighborhood: 98055
Nearby schools
GreatSchools rating
- 3/10Benson Hill Elementary SchoolGrades: K-5Distance: 0.6 mi
- 5/10Nelsen Middle SchoolGrades: 6-8Distance: 1.1 mi
- 5/10Lindbergh Senior High SchoolGrades: 9-12Distance: 1.5 mi

Get pre-qualified for a loan
At Zillow Home Loans, we can pre-qualify you in as little as 5 minutes with no impact to your credit score.An equal housing lender. NMLS #10287.
Sell for more on Zillow
Get a free Zillow Showcase℠ listing and you could sell for .
$666,600
2% more+ $13,332
With Zillow Showcase(estimated)
$679,932


