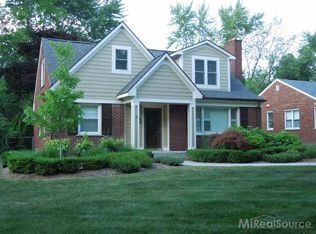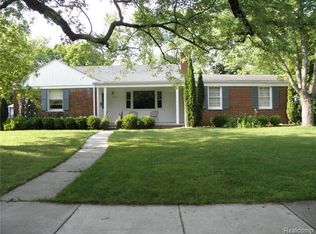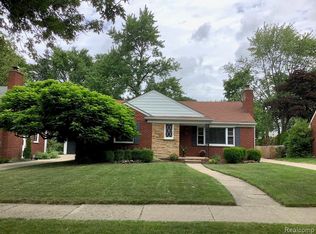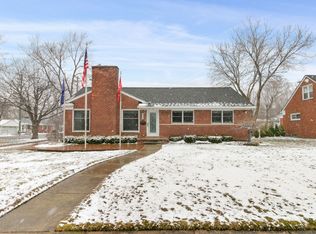Sold for $468,000
$468,000
17850 Beverly Rd, Beverly Hills, MI 48025
3beds
2,070sqft
Single Family Residence
Built in 1953
8,276.4 Square Feet Lot
$550,600 Zestimate®
$226/sqft
$3,560 Estimated rent
Home value
$550,600
$523,000 - $578,000
$3,560/mo
Zestimate® history
Loading...
Owner options
Explore your selling options
What's special
Hello beautiful! Welcome to this updated brick bungalow now available in desirable Beverly Hills! This 3 bedroom and 3 full bath home has an open main living, dining and kitchen area that opens up to a peaceful covered back porch and yard- perfect for entertaining. Completely renovated bathrooms and new kitchen with quartz countertops, SS appliances and new cabinetry - a fresh modern appeal. Inviting living room with fireplace & light filled picture window! New furnace & HWH 2024. The fun finished basement provides an additional full bathroom, laundry room and recreational space. Fenced yard and a two car detached garage complete the package. Fabulous location- walk to restaurants, shops and coveted Birmingham Schools.
Zillow last checked: 9 hours ago
Listing updated: August 15, 2025 at 03:45pm
Listed by:
Hannah J Hoppough 313-744-6720,
@properties Christie's Int'l R.E. Detroit
Bought with:
Logan C Wert, 6501360029
KW Metro
Source: Realcomp II,MLS#: 20240046010
Facts & features
Interior
Bedrooms & bathrooms
- Bedrooms: 3
- Bathrooms: 3
- Full bathrooms: 3
Bedroom
- Level: Entry
- Dimensions: 10 x 12
Bedroom
- Level: Entry
- Dimensions: 12 x 13
Bedroom
- Level: Second
- Dimensions: 13 x 16
Other
- Level: Basement
- Dimensions: 9 x 5
Other
- Level: Second
- Dimensions: 7 x 7
Other
- Level: Entry
- Dimensions: 10 x 6
Dining room
- Level: Entry
- Dimensions: 11 x 9
Game room
- Level: Basement
- Dimensions: 22 x 22
Kitchen
- Level: Entry
- Dimensions: 13 x 9
Laundry
- Level: Basement
- Dimensions: 13 x 12
Living room
- Level: Entry
- Dimensions: 12 x 18
Other
- Level: Second
- Dimensions: 8 x 6
Heating
- Forced Air, Natural Gas
Cooling
- Central Air
Appliances
- Included: Dishwasher, Disposal, Dryer, Free Standing Refrigerator, Microwave, Washer
- Laundry: Laundry Room
Features
- Basement: Finished,Partial
- Has fireplace: No
Interior area
- Total interior livable area: 2,070 sqft
- Finished area above ground: 1,250
- Finished area below ground: 820
Property
Parking
- Total spaces: 2
- Parking features: Two Car Garage, Detached
- Garage spaces: 2
Features
- Levels: Two
- Stories: 2
- Entry location: GroundLevel
- Patio & porch: Covered, Patio, Porch
- Pool features: None
- Fencing: Back Yard
Lot
- Size: 8,276 sqft
- Dimensions: 60 x 135
Details
- Parcel number: TH2401157016
- Special conditions: Short Sale No,Standard
Construction
Type & style
- Home type: SingleFamily
- Architectural style: Bungalow
- Property subtype: Single Family Residence
Materials
- Brick
- Foundation: Basement, Poured
Condition
- New construction: No
- Year built: 1953
Utilities & green energy
- Sewer: Public Sewer
- Water: Public
Community & neighborhood
Location
- Region: Beverly Hills
- Subdivision: BEVERLY HILLS SUB NO 5
Other
Other facts
- Listing agreement: Exclusive Right To Sell
- Listing terms: Cash,Conventional
Price history
| Date | Event | Price |
|---|---|---|
| 10/26/2025 | Listing removed | $540,000$261/sqft |
Source: | ||
| 10/24/2025 | Listed for sale | $540,000+15.4%$261/sqft |
Source: | ||
| 8/1/2024 | Sold | $468,000+0.7%$226/sqft |
Source: | ||
| 7/21/2024 | Pending sale | $464,900$225/sqft |
Source: | ||
| 6/30/2024 | Listed for sale | $464,900+69.7%$225/sqft |
Source: | ||
Public tax history
| Year | Property taxes | Tax assessment |
|---|---|---|
| 2024 | $3,532 +5.5% | $154,690 +7.9% |
| 2023 | $3,349 -2% | $143,360 +5.3% |
| 2022 | $3,416 -1.3% | $136,150 +4% |
Find assessor info on the county website
Neighborhood: 48025
Nearby schools
GreatSchools rating
- 9/10Beverly Elementary SchoolGrades: K-5Distance: 0.3 mi
- 9/10Berkshire Middle SchoolGrades: 6-8Distance: 2 mi
- 10/10Wylie E. Groves High SchoolGrades: 9-12Distance: 1.2 mi
Get a cash offer in 3 minutes
Find out how much your home could sell for in as little as 3 minutes with a no-obligation cash offer.
Estimated market value$550,600
Get a cash offer in 3 minutes
Find out how much your home could sell for in as little as 3 minutes with a no-obligation cash offer.
Estimated market value
$550,600



