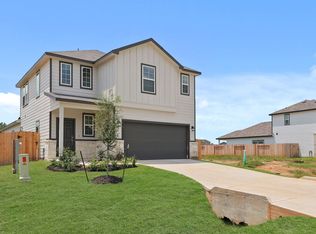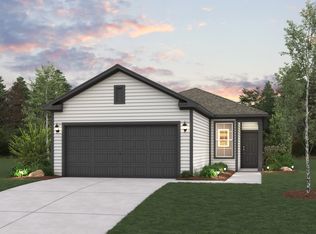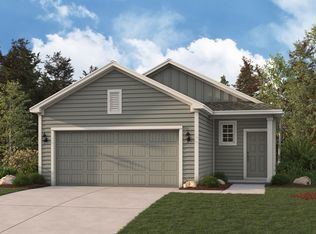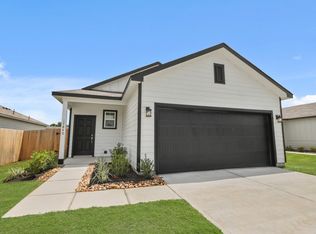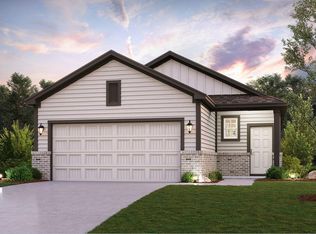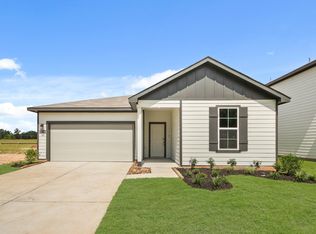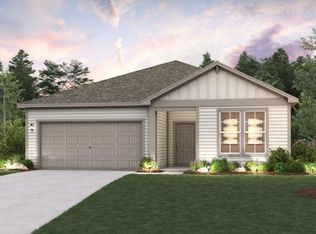17852 Lionheart Rd, Conroe, TX 77306
What's special
- 1 day |
- 33 |
- 0 |
Likely to sell faster than
Zillow last checked: 8 hours ago
Listing updated: 22 hours ago
Jared Turner 713-222-7000,
Century Communities
Travel times
Schedule tour
Select your preferred tour type — either in-person or real-time video tour — then discuss available options with the builder representative you're connected with.
Open houses
Facts & features
Interior
Bedrooms & bathrooms
- Bedrooms: 3
- Bathrooms: 2
- Full bathrooms: 2
Rooms
- Room types: Family Room, Utility Room
Primary bathroom
- Features: Primary Bath: Separate Shower, Secondary Bath(s): Tub/Shower Combo
Kitchen
- Features: Breakfast Bar, Kitchen open to Family Room, Pantry
Heating
- Electric
Cooling
- Ceiling Fan(s), Electric
Appliances
- Included: Disposal, Microwave, Gas Range, Dishwasher
- Laundry: Electric Dryer Hookup, Washer Hookup
Features
- High Ceilings, Prewired for Alarm System, All Bedrooms Down, Primary Bed - 1st Floor, Walk-In Closet(s)
- Flooring: Carpet
- Windows: Insulated/Low-E windows, Window Coverings
Interior area
- Total structure area: 1,388
- Total interior livable area: 1,388 sqft
Property
Parking
- Total spaces: 2
- Parking features: Attached
- Attached garage spaces: 2
Features
- Stories: 1
Lot
- Size: 6,499.15 Square Feet
- Features: Back Yard, Subdivided, 0 Up To 1/4 Acre
Details
- Parcel number: 87590201800
Construction
Type & style
- Home type: SingleFamily
- Architectural style: Ranch
- Property subtype: Single Family Residence
Materials
- Batts Insulation, Cement Siding
- Foundation: Slab
- Roof: Composition
Condition
- New construction: Yes
- Year built: 2025
Details
- Builder name: Anglia Homes
Utilities & green energy
- Sewer: Public Sewer
- Water: Public
Green energy
- Energy efficient items: Thermostat, HVAC, Insulation
Community & HOA
Community
- Security: Prewired for Alarm System
- Subdivision: Sherwood Glen
HOA
- Has HOA: Yes
- HOA fee: $600 annually
Location
- Region: Conroe
Financial & listing details
- Price per square foot: $164/sqft
- Tax assessed value: $29,750
- Annual tax amount: $470
- Date on market: 2/26/2026
- Listing terms: Cash
- Road surface type: Concrete, Curbs
About the community
Hometown Heroes Houston
Hometown Heroes HoustonSource: Century Communities
9 homes in this community
Available homes
| Listing | Price | Bed / bath | Status |
|---|---|---|---|
Current home: 17852 Lionheart Rd | $227,900 | 3 bed / 2 bath | Available |
| 17840 Lionheart Rd | $224,900 | 3 bed / 2 bath | Available |
| 17863 Lionheart Rd | $244,900 | 3 bed / 2 bath | Available |
| 17864 Lionheart Rd | $244,900 | 4 bed / 3 bath | Available |
| 17859 Lionheart Rd | $247,900 | 4 bed / 2 bath | Available |
| 17876 Lionheart Rd | $264,900 | 4 bed / 3 bath | Available |
| 2402 Forshire Rd | $285,900 | 4 bed / 3 bath | Available |
| 17851 Lion Heart Rd | $242,900 | 3 bed / 2 bath | Available June 2026 |
| 17855 Lion Heart Rd | $272,900 | 4 bed / 3 bath | Available June 2026 |
Source: Century Communities
Contact builder

By pressing Contact builder, you agree that Zillow Group and other real estate professionals may call/text you about your inquiry, which may involve use of automated means and prerecorded/artificial voices and applies even if you are registered on a national or state Do Not Call list. You don't need to consent as a condition of buying any property, goods, or services. Message/data rates may apply. You also agree to our Terms of Use.
Learn how to advertise your homesEstimated market value
Not available
Estimated sales range
Not available
$1,609/mo
Price history
| Date | Event | Price |
|---|---|---|
| 2/26/2026 | Price change | $227,900-4.2%$164/sqft |
Source: | ||
| 2/19/2026 | Price change | $237,900+1.3%$171/sqft |
Source: | ||
| 11/4/2025 | Price change | $234,900-2.1%$169/sqft |
Source: | ||
| 7/24/2025 | Price change | $239,900-5.5%$173/sqft |
Source: | ||
| 4/16/2025 | Listed for sale | $253,900$183/sqft |
Source: | ||
Public tax history
| Year | Property taxes | Tax assessment |
|---|---|---|
| 2025 | $470 -0.4% | $29,750 |
| 2024 | $472 | $29,750 |
Find assessor info on the county website
Hometown Heroes Houston
Hometown Heroes HoustonSource: Century CommunitiesMonthly payment
Neighborhood: 77306
Nearby schools
GreatSchools rating
- 5/10Austin Elementary SchoolGrades: PK-4Distance: 3.1 mi
- 4/10Moorhead Junior High SchoolGrades: 7-8Distance: 5.5 mi
- 4/10Caney Creek High SchoolGrades: 9-12Distance: 5.4 mi
Schools provided by the MLS
- Elementary: Austin Elementary School (Conroe)
- Middle: Moorhead Junior High School
- High: Caney Creek High School
Source: HAR. This data may not be complete. We recommend contacting the local school district to confirm school assignments for this home.
