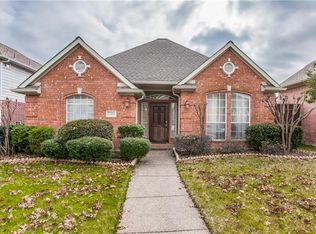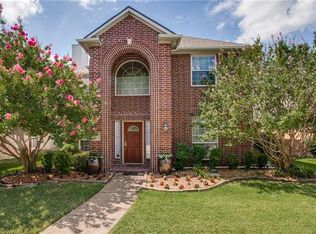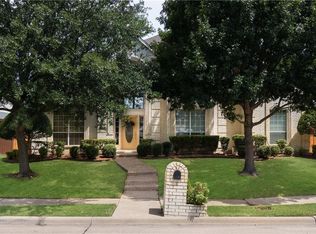Move in ready Highly sought after North Dallas location in PISD. Grand entry with soaring ceilings for WOW factor! Wood laminate floors, granite, stainless appliances and much more! 5 bedrooms, master and one other on main floor. 4 full baths. Private back yard with pool and flower garden.
This property is off market, which means it's not currently listed for sale or rent on Zillow. This may be different from what's available on other websites or public sources.


