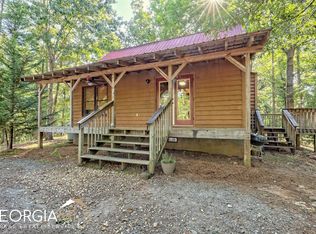Closed
$530,000
1786 Dean Mountain Rd, Cleveland, GA 30528
3beds
4,908sqft
Single Family Residence
Built in 1992
8.14 Acres Lot
$528,500 Zestimate®
$108/sqft
$4,232 Estimated rent
Home value
$528,500
Estimated sales range
Not available
$4,232/mo
Zestimate® history
Loading...
Owner options
Explore your selling options
What's special
If your looking for a peaceful property and home this is it! Home is very well built needs some minor TLC outside but home is well maintained inside. Large home with AC and AC & wood stove heated basement. There are 4 Bathrooms and 3 Bedroom and a potential of 4th Bedroom. Home is 3 levels - main floor has Kitchen, Formal Dining Room, Breakfast room, large pantry that also has washer and dryer. Master Bedroom with spa tub and separate shower. Exit out to Back Deck from Master Bedroom for swim spa with a ramp to get to spa, deck and master bedroom. Screen in porch area and Dog Kennel. The yard is fenced so animals can be contained in area around home. Another Bedroom with Hall Bathroom and large closets. Upper level has Bedroom and Bath with large office or potential added bedroom. Basement is 1794 SF with full Bath and Kitchen but needs a stove to be complete. 4 car garage - workshop and comes with full home generator. Small She Shed and home set on 8.14 acres with 100 ft of Chattahoochee River frontage. In Spring, Summer and fall the area around home comes alive with flowers and plants. Gravel Rd off Dean Mountain Rd to home with a circle driveway. Two entrances to Large Front Porch with Large swing. All appliances stay including washer and dryer, stove is gas, and all appliances of good quality and only a few years old.
Zillow last checked: 8 hours ago
Listing updated: February 28, 2025 at 06:20am
Listed by:
Debra Meadow 706-809-0687,
Virtual Properties Realty.com
Bought with:
Non Mls Salesperson, 344202
Non-Mls Company
Source: GAMLS,MLS#: 10225413
Facts & features
Interior
Bedrooms & bathrooms
- Bedrooms: 3
- Bathrooms: 4
- Full bathrooms: 4
- Main level bathrooms: 2
- Main level bedrooms: 2
Dining room
- Features: Separate Room
Kitchen
- Features: Breakfast Room, Kitchen Island, Solid Surface Counters, Walk-in Pantry
Heating
- Propane, Central, Heat Pump
Cooling
- Electric, Ceiling Fan(s), Central Air, Heat Pump
Appliances
- Included: Dryer, Washer, Dishwasher, Ice Maker, Refrigerator, Stainless Steel Appliance(s)
- Laundry: Other, Upper Level
Features
- High Ceilings, Walk-In Closet(s), Master On Main Level
- Flooring: Hardwood, Tile
- Windows: Double Pane Windows
- Basement: Bath Finished,Interior Entry,Exterior Entry,Finished
- Number of fireplaces: 1
- Fireplace features: Wood Burning Stove
- Common walls with other units/homes: No Common Walls
Interior area
- Total structure area: 4,908
- Total interior livable area: 4,908 sqft
- Finished area above ground: 3,114
- Finished area below ground: 1,794
Property
Parking
- Total spaces: 4
- Parking features: Garage
- Has garage: Yes
Accessibility
- Accessibility features: Accessible Approach with Ramp, Other
Features
- Levels: Three Or More
- Stories: 3
- Patio & porch: Deck, Porch, Screened
- Has spa: Yes
- Spa features: Bath
- Fencing: Front Yard
- Has view: Yes
- View description: River
- Has water view: Yes
- Water view: River
- Waterfront features: No Dock Or Boathouse, Stream
- Body of water: None
- Frontage type: River
Lot
- Size: 8.14 Acres
- Features: Other
- Residential vegetation: Wooded
Details
- Additional structures: Kennel/Dog Run, Garage(s)
- Parcel number: 088 069
Construction
Type & style
- Home type: SingleFamily
- Architectural style: Traditional
- Property subtype: Single Family Residence
Materials
- Concrete, Wood Siding
- Roof: Metal
Condition
- Resale
- New construction: No
- Year built: 1992
Utilities & green energy
- Electric: 220 Volts, Generator
- Sewer: Septic Tank
- Water: Well
- Utilities for property: Electricity Available, Natural Gas Available, Other, Propane
Community & neighborhood
Security
- Security features: Gated Community
Community
- Community features: None
Location
- Region: Cleveland
- Subdivision: None
HOA & financial
HOA
- Has HOA: No
- Services included: None
Other
Other facts
- Listing agreement: Exclusive Right To Sell
- Listing terms: Cash,Conventional,FHA
Price history
| Date | Event | Price |
|---|---|---|
| 2/26/2025 | Sold | $530,000-15.2%$108/sqft |
Source: | ||
| 2/11/2025 | Pending sale | $625,000$127/sqft |
Source: | ||
| 1/6/2025 | Price change | $625,000-5.3%$127/sqft |
Source: | ||
| 9/3/2024 | Price change | $660,000-0.8%$134/sqft |
Source: | ||
| 6/24/2024 | Price change | $665,000-1.5%$135/sqft |
Source: | ||
Public tax history
| Year | Property taxes | Tax assessment |
|---|---|---|
| 2024 | $3,980 +36.8% | $225,856 +32.2% |
| 2023 | $2,910 -9.6% | $170,780 +12.9% |
| 2022 | $3,217 -2.2% | $151,280 +16.5% |
Find assessor info on the county website
Neighborhood: 30528
Nearby schools
GreatSchools rating
- 7/10Mount Yonah Elementary SchoolGrades: PK-5Distance: 4.8 mi
- 5/10White County Middle SchoolGrades: 6-8Distance: 7 mi
- 8/10White County High SchoolGrades: 9-12Distance: 8.5 mi

Get pre-qualified for a loan
At Zillow Home Loans, we can pre-qualify you in as little as 5 minutes with no impact to your credit score.An equal housing lender. NMLS #10287.
