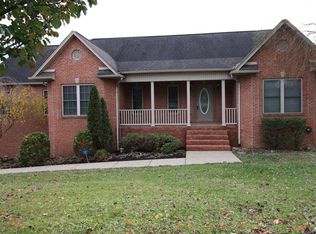Sold for $238,000
$238,000
1786 Hampton Rd, London, KY 40741
3beds
2,298sqft
Single Family Residence
Built in 1968
0.3 Acres Lot
$243,100 Zestimate®
$104/sqft
$2,331 Estimated rent
Home value
$243,100
Estimated sales range
Not available
$2,331/mo
Zestimate® history
Loading...
Owner options
Explore your selling options
What's special
COMPLETELY REMODELED AND LOADED WITH CHARM!
Move quickly to make this essentially brand-new 3-bedroom, 2-bathroom home your own! Fully remodeled throughout, this gem is conveniently located on Hampton Rd in London and showcases high-quality LVP flooring, custom white cabinetry, high-end kitchen and laundry room appliances, and fresh new lighting all on the main floor, as well as all new doors, hardware, and trim. The home's exterior is very aesthetically pleasing with beautiful green siding, wood shutters and columns, and a charming copper-look metal roof, all complemented by a new oversized concrete drive and carport that adds to the curb appeal.
The full basement, rebuilt from the outside in, is over 80% finished and ready for flooring and ceiling to be installed almost doubling your total living space! With potential for additional bedrooms and gathering spaces, this home is perfect for the growing family or anyone seeking quality and versatility in a serene location. Once you see it you'll want to make this home your own!
Zillow last checked: 8 hours ago
Listing updated: August 28, 2025 at 11:50pm
Listed by:
Sean Disney 606-620-8350,
USA Realty
Bought with:
Andrew Sester, 265170
Keller Williams Legacy Group - London
Source: Imagine MLS,MLS#: 24023465
Facts & features
Interior
Bedrooms & bathrooms
- Bedrooms: 3
- Bathrooms: 2
- Full bathrooms: 2
Primary bedroom
- Level: First
Bedroom 1
- Level: First
Bedroom 2
- Level: First
Bathroom 1
- Description: Full Bath
- Level: First
Bathroom 2
- Description: Full Bath
- Level: First
Dining room
- Level: First
Dining room
- Level: First
Kitchen
- Level: First
Living room
- Level: First
Living room
- Level: First
Other
- Level: Lower
Other
- Level: Lower
Other
- Level: Lower
Recreation room
- Level: Lower
Recreation room
- Level: Lower
Heating
- Electric, Heat Pump
Cooling
- Electric, Heat Pump
Appliances
- Included: Dryer, Dishwasher, Microwave, Refrigerator, Washer, Range
- Laundry: Electric Dryer Hookup, Washer Hookup
Features
- Master Downstairs, Walk-In Closet(s), Ceiling Fan(s)
- Flooring: Vinyl
- Windows: Insulated Windows, Blinds, Screens
- Basement: Full,Partially Finished,Walk-Out Access
- Has fireplace: No
Interior area
- Total structure area: 2,298
- Total interior livable area: 2,298 sqft
- Finished area above ground: 1,239
- Finished area below ground: 1,059
Property
Parking
- Total spaces: 1
- Parking features: Attached Carport, Driveway
- Carport spaces: 1
- Has uncovered spaces: Yes
Features
- Levels: One
- Patio & porch: Deck
- Fencing: None
- Has view: Yes
- View description: Trees/Woods, Neighborhood
Lot
- Size: 0.30 Acres
Details
- Parcel number: 0628000085.00
Construction
Type & style
- Home type: SingleFamily
- Architectural style: Ranch
- Property subtype: Single Family Residence
Materials
- Vinyl Siding
- Foundation: Block
- Roof: Metal
Condition
- New construction: No
- Year built: 1968
Utilities & green energy
- Sewer: Public Sewer
- Water: Public
- Utilities for property: Electricity Connected, Sewer Connected, Water Connected
Community & neighborhood
Location
- Region: London
- Subdivision: Rural
Price history
| Date | Event | Price |
|---|---|---|
| 1/28/2025 | Sold | $238,000-8.1%$104/sqft |
Source: | ||
| 12/12/2024 | Contingent | $259,000$113/sqft |
Source: | ||
| 11/7/2024 | Listed for sale | $259,000+223.7%$113/sqft |
Source: | ||
| 2/13/2021 | Listing removed | -- |
Source: | ||
| 1/20/2021 | Listed for sale | -- |
Source: Auction.com Report a problem | ||
Public tax history
| Year | Property taxes | Tax assessment |
|---|---|---|
| 2023 | $498 -0.6% | $63,000 |
| 2022 | $501 -15.6% | $63,000 -12.5% |
| 2021 | $594 | $72,000 |
Find assessor info on the county website
Neighborhood: 40741
Nearby schools
GreatSchools rating
- 9/10London Elementary SchoolGrades: PK-5Distance: 1.4 mi
- 8/10South Laurel Middle SchoolGrades: 6-8Distance: 0.7 mi
- 8/10South Laurel High SchoolGrades: 9-12Distance: 0.8 mi
Schools provided by the listing agent
- Elementary: London
- Middle: South Laurel
- High: South Laurel
Source: Imagine MLS. This data may not be complete. We recommend contacting the local school district to confirm school assignments for this home.
Get pre-qualified for a loan
At Zillow Home Loans, we can pre-qualify you in as little as 5 minutes with no impact to your credit score.An equal housing lender. NMLS #10287.
