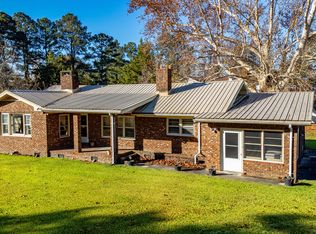Sold for $156,000 on 06/14/24
$156,000
1786 Long Ridge Road, Plymouth, NC 27962
3beds
1,934sqft
Manufactured Home
Built in 2009
0.61 Acres Lot
$165,800 Zestimate®
$81/sqft
$1,385 Estimated rent
Home value
$165,800
Estimated sales range
Not available
$1,385/mo
Zestimate® history
Loading...
Owner options
Explore your selling options
What's special
Welcome home to this charming property that boasts 1934 sq. ft. of living space including 3 bedrooms, 2 Baths plus a bonus multi-functional room that can be used as additional entertainment space. The primary bedroom features a sizable closet & attached full bath for your convenience. Step outside to the large backyard & discover a serene sitting area, ideal for relaxation & enjoying the outdoors. This home is situated on about ½ acres. A large wired outbuilding with garage is included that is perfect for storage and/or workshop. Although this home is out in the country, it is convenient to grocery stores, gas stations, doctor offices, pharmacies & downtown Plymouth where there are several restaurants & a public boat launch. Plymouth is located within a day's trip to the NC Outer Banks! Seller offering 5K to Buyer with acceptable offer to be used for paint/flooring or closing costs. Don't miss out on this opportunity to make this your forever home. Schedule your showing today!!!!
Zillow last checked: 8 hours ago
Listing updated: June 14, 2024 at 12:27pm
Listed by:
Debra Williams 252-217-6949,
Coldwell Banker Sea Coast Advantage - Washington
Bought with:
DORIS VAIL-SUGGS, 201981
DORIS VAIL-SUGGS AGENCY
Source: Hive MLS,MLS#: 100433106 Originating MLS: Washington-Beaufort County Board of Realtors
Originating MLS: Washington-Beaufort County Board of Realtors
Facts & features
Interior
Bedrooms & bathrooms
- Bedrooms: 3
- Bathrooms: 2
- Full bathrooms: 2
Bedroom 1
- Level: First
- Dimensions: 12.9 x 16.1
Bedroom 2
- Level: First
- Dimensions: 12.9 x 11.2
Bedroom 3
- Level: First
- Dimensions: 12.9 x 11
Family room
- Level: First
- Dimensions: 26.2 x 28.7
Kitchen
- Description: Dining Combo
- Level: First
- Dimensions: 22.9 x 12.7
Living room
- Level: First
- Dimensions: 12.9 x 17.4
Media room
- Level: First
- Dimensions: 12.9 x 19.1
Utility room
- Level: First
- Dimensions: 7.3 x 6.2
Heating
- Heat Pump, Electric
Cooling
- Heat Pump
Appliances
- Included: Electric Oven, Built-In Microwave, Dishwasher
- Laundry: Dryer Hookup, Washer Hookup, Laundry Room
Features
- Master Downstairs, Walk-in Closet(s), Walk-In Closet(s)
- Flooring: Carpet, Laminate, Vinyl
- Doors: Storm Door(s)
- Windows: Storm Window(s)
- Basement: None
- Attic: None
- Has fireplace: No
- Fireplace features: None
Interior area
- Total structure area: 1,934
- Total interior livable area: 1,934 sqft
Property
Parking
- Total spaces: 1
- Parking features: Unpaved, On Site, Paved
Accessibility
- Accessibility features: None
Features
- Levels: One
- Stories: 1
- Patio & porch: Deck
- Exterior features: Storm Doors
- Pool features: None
- Fencing: None
- Waterfront features: None
Lot
- Size: 0.61 Acres
- Dimensions: 117 x 202 x 117 x 229
- Features: See Remarks
Details
- Additional structures: Barn(s), Workshop
- Parcel number: 3773
- Zoning: R
- Special conditions: Standard
Construction
Type & style
- Home type: MobileManufactured
- Property subtype: Manufactured Home
Materials
- Vinyl Siding
- Foundation: Crawl Space
- Roof: Shingle
Condition
- New construction: No
- Year built: 2009
Utilities & green energy
- Sewer: Septic Tank
- Water: Public
- Utilities for property: Water Available
Green energy
- Green verification: None
Community & neighborhood
Location
- Region: Plymouth
- Subdivision: Not In Subdivision
Other
Other facts
- Listing agreement: Exclusive Right To Sell
- Listing terms: Cash,Conventional,FHA,USDA Loan,VA Loan
Price history
| Date | Event | Price |
|---|---|---|
| 6/14/2024 | Sold | $156,000+1.3%$81/sqft |
Source: | ||
| 5/10/2024 | Pending sale | $154,000$80/sqft |
Source: | ||
| 4/23/2024 | Price change | $154,000-0.6%$80/sqft |
Source: | ||
| 3/21/2024 | Price change | $155,000-8.3%$80/sqft |
Source: | ||
| 3/15/2024 | Listed for sale | $169,000$87/sqft |
Source: | ||
Public tax history
| Year | Property taxes | Tax assessment |
|---|---|---|
| 2025 | $1,153 +2.7% | $90,900 |
| 2024 | $1,123 +1.4% | $90,900 |
| 2023 | $1,108 +4.8% | $90,900 |
Find assessor info on the county website
Neighborhood: 27962
Nearby schools
GreatSchools rating
- 8/10Pines ElementaryGrades: PK-5Distance: 10.2 mi
- 4/10Washington County UnionGrades: 6-8Distance: 10.2 mi
- 2/10Washington County HighGrades: 9-12Distance: 4.5 mi
Schools provided by the listing agent
- Elementary: Pines
- Middle: Washington County Middle
- High: Washington County High
Source: Hive MLS. This data may not be complete. We recommend contacting the local school district to confirm school assignments for this home.
