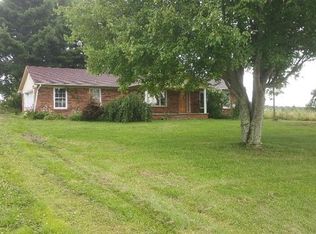Sold for $485,000
$485,000
1786 Pine Top Rd, London, KY 40741
4beds
2,224sqft
Single Family Residence
Built in 2020
5.7 Acres Lot
$488,200 Zestimate®
$218/sqft
$3,137 Estimated rent
Home value
$488,200
Estimated sales range
Not available
$3,137/mo
Zestimate® history
Loading...
Owner options
Explore your selling options
What's special
Custom Craftsman by L'attesa Divita on 5.7 Acres! This stunning home is perfectly located on a private drive just minutes from I-75, St. Joseph Hospital, shopping, and dining. A horse lover's dream with fenced pasture, pond, and wooded area leading to a spring-fed creek. Features 4 bedrooms, 3.5 baths, and a full walk-out basement with French doors and patio—ready to finish for additional space. Inside boasts vaulted ceilings, custom kitchen cabinets with granite, high bar seating, and a chef's pantry with floor-to-ceiling wood shelving. The primary suite offers a tiled walk-in shower, garden tub, granite vanity, and large walk-in closet. Enjoy double-pane insulated Pella windows throughout, providing natural light and energy efficiency. Entertain outdoors on the covered lanai with TV hookup and large open deck. Don't miss this rare opportunity.
Zillow last checked: 8 hours ago
Listing updated: October 05, 2025 at 10:17pm
Listed by:
Pamela Barcelona 606-231-1780,
Watkins Realty & Associates
Bought with:
Krystil Greer, 259944
CENTURY 21 Advantage Realty
Source: Imagine MLS,MLS#: 25013032
Facts & features
Interior
Bedrooms & bathrooms
- Bedrooms: 4
- Bathrooms: 4
- Full bathrooms: 3
- 1/2 bathrooms: 1
Primary bedroom
- Level: First
Bedroom 1
- Level: First
Bedroom 2
- Level: Lower
Bedroom 3
- Level: First
Bathroom 1
- Description: Full Bath
- Level: First
Bathroom 2
- Description: Full Bath
- Level: First
Bathroom 3
- Description: Full Bath
- Level: Lower
Bathroom 4
- Description: Half Bath
- Level: First
Kitchen
- Level: First
Living room
- Level: First
Office
- Level: First
Utility room
- Level: First
Heating
- Electric, Heat Pump
Cooling
- Heat Pump
Appliances
- Included: Disposal, Dishwasher, Microwave, Refrigerator, Oven, Range
- Laundry: Electric Dryer Hookup, Main Level, Washer Hookup
Features
- Breakfast Bar, Entrance Foyer, Eat-in Kitchen, Master Downstairs, Walk-In Closet(s), Ceiling Fan(s)
- Flooring: Carpet, Vinyl
- Basement: Concrete,Full,Partially Finished,Walk-Out Access
- Has fireplace: No
Interior area
- Total structure area: 2,224
- Total interior livable area: 2,224 sqft
- Finished area above ground: 1,947
- Finished area below ground: 277
Property
Parking
- Parking features: Attached Garage, Driveway, Off Street
- Has garage: Yes
- Has uncovered spaces: Yes
Features
- Levels: One
- Patio & porch: Deck, Patio, Porch
- Fencing: Wood
- Has view: Yes
- View description: Rural
Lot
- Size: 5.70 Acres
- Features: Secluded, Wooded
Details
- Additional structures: Shed(s)
- Parcel number: 0480000100.01 and 0480000100.04
- Horses can be raised: Yes
Construction
Type & style
- Home type: SingleFamily
- Architectural style: Craftsman
- Property subtype: Single Family Residence
Materials
- Stone, Vinyl Siding
- Foundation: Concrete Perimeter
- Roof: Dimensional Style
Condition
- New construction: No
- Year built: 2020
Utilities & green energy
- Sewer: Septic Tank
- Water: Public
Community & neighborhood
Security
- Security features: Security System Owned
Location
- Region: London
- Subdivision: Rural
Price history
| Date | Event | Price |
|---|---|---|
| 9/5/2025 | Sold | $485,000-6.3%$218/sqft |
Source: | ||
| 8/22/2025 | Pending sale | $517,500$233/sqft |
Source: | ||
| 8/18/2025 | Price change | $517,500-0.4%$233/sqft |
Source: | ||
| 8/6/2025 | Price change | $519,8000%$234/sqft |
Source: | ||
| 7/15/2025 | Price change | $519,900-1%$234/sqft |
Source: | ||
Public tax history
| Year | Property taxes | Tax assessment |
|---|---|---|
| 2023 | $1,643 -18.8% | $254,000 |
| 2022 | $2,022 -3.5% | $254,000 |
| 2021 | $2,096 | $254,000 +916% |
Find assessor info on the county website
Neighborhood: 40741
Nearby schools
GreatSchools rating
- 7/10Colony Elementary SchoolGrades: PK-5Distance: 3 mi
- NALaurel County Virtual AcademyGrades: 6-12Distance: 3.1 mi
Schools provided by the listing agent
- Elementary: Colony
- Middle: North Laurel
- High: North Laurel
Source: Imagine MLS. This data may not be complete. We recommend contacting the local school district to confirm school assignments for this home.
Get pre-qualified for a loan
At Zillow Home Loans, we can pre-qualify you in as little as 5 minutes with no impact to your credit score.An equal housing lender. NMLS #10287.
