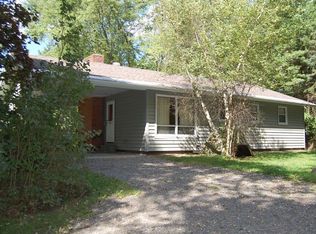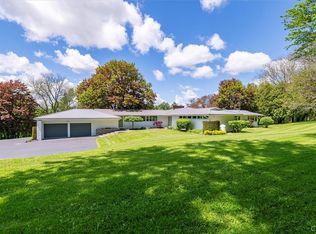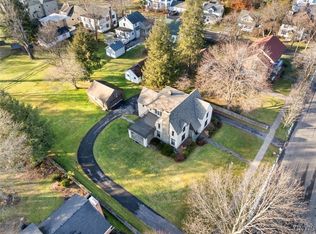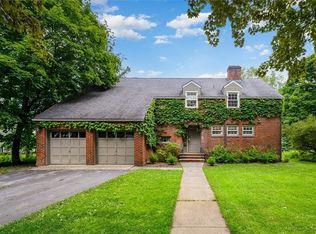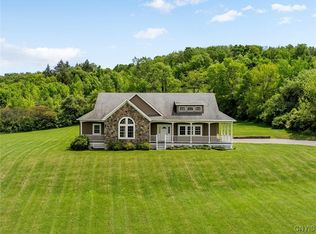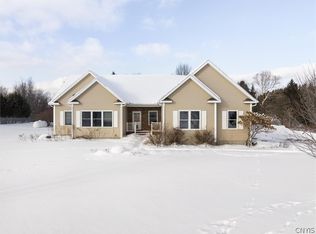Charming country house just outside village of Hamilton built in 1996, second owner. The 2,514+/- square feet of living space boasts a country kitchen - family room with casual dining area plus a formal dining room. Front parlor or living room could also be a home office, music room or library. 1st floor laundry-mudroom w/attached garage. All 4 bedrooms on the second floor plus two baths. Primary suite has soaking tub and shower room and a large walk-in closet. Some cathedral ceilings, some wood floors. Hot water heating system. Back deck, covered front porch. Large shed for tool storage or workshop. Very private setting but minutes from the village, local hospital and campus of Colgate University.
Active
$554,000
1786 Preston Hill Rd, Hamilton, NY 13346
4beds
2,514sqft
Single Family Residence
Built in 1996
2.76 Acres Lot
$534,600 Zestimate®
$220/sqft
$-- HOA
What's special
- 196 days |
- 381 |
- 7 |
Zillow last checked: 8 hours ago
Listing updated: February 16, 2026 at 04:26am
Listing by:
Suzanne L. Martin R.E., LLC 315-824-2203,
Suzanne Martin 315-824-2203
Source: NYSAMLSs,MLS#: S1628650 Originating MLS: Syracuse
Originating MLS: Syracuse
Tour with a local agent
Facts & features
Interior
Bedrooms & bathrooms
- Bedrooms: 4
- Bathrooms: 3
- Full bathrooms: 2
- 1/2 bathrooms: 1
- Main level bathrooms: 1
Heating
- Oil, Electric, Hot Water
Appliances
- Included: Dryer, Dishwasher, Exhaust Fan, Electric Water Heater, Gas Oven, Gas Range, Refrigerator, Range Hood, Washer
- Laundry: Main Level
Features
- Ceiling Fan(s), Cathedral Ceiling(s), Separate/Formal Dining Room, Entrance Foyer, Eat-in Kitchen, Separate/Formal Living Room, Jetted Tub, Country Kitchen, Kitchen Island, Kitchen/Family Room Combo, Sliding Glass Door(s), Skylights, Bath in Primary Bedroom
- Flooring: Carpet, Hardwood, Varies
- Doors: Sliding Doors
- Windows: Skylight(s), Thermal Windows
- Basement: Full
- Has fireplace: No
Interior area
- Total structure area: 2,514
- Total interior livable area: 2,514 sqft
Video & virtual tour
Property
Parking
- Total spaces: 2
- Parking features: Attached, Electricity, Garage, Garage Door Opener
- Attached garage spaces: 2
Features
- Levels: Two
- Stories: 2
- Patio & porch: Deck, Open, Porch
- Exterior features: Blacktop Driveway, Deck
Lot
- Size: 2.76 Acres
- Dimensions: 295 x 425
- Features: Irregular Lot, Rural Lot
Details
- Additional structures: Shed(s), Storage
- Parcel number: 25328916800000010460000000
- Special conditions: Standard
Construction
Type & style
- Home type: SingleFamily
- Architectural style: Two Story
- Property subtype: Single Family Residence
Materials
- Frame, Vinyl Siding
- Foundation: Block
- Roof: Shingle
Condition
- Resale
- Year built: 1996
Utilities & green energy
- Electric: Circuit Breakers
- Sewer: Septic Tank
- Water: Well
- Utilities for property: Cable Available, Electricity Available
Community & HOA
Community
- Security: Radon Mitigation System
Location
- Region: Hamilton
Financial & listing details
- Price per square foot: $220/sqft
- Tax assessed value: $340,000
- Annual tax amount: $9,979
- Date on market: 8/7/2025
- Cumulative days on market: 196 days
- Listing terms: Cash,Conventional,FHA,VA Loan
Estimated market value
$534,600
$508,000 - $561,000
$3,216/mo
Price history
Price history
| Date | Event | Price |
|---|---|---|
| 8/7/2025 | Listed for sale | $554,000+16.6%$220/sqft |
Source: | ||
| 8/3/2024 | Listing removed | -- |
Source: Zillow Rentals Report a problem | ||
| 7/19/2024 | Listed for rent | $3,100$1/sqft |
Source: Zillow Rentals Report a problem | ||
| 1/2/2022 | Listing removed | -- |
Source: | ||
| 7/1/2021 | Listed for sale | $475,000-4.8%$189/sqft |
Source: | ||
| 1/3/2021 | Listing removed | -- |
Source: Owner Report a problem | ||
| 12/13/2020 | Listed for sale | $499,000+57.4%$198/sqft |
Source: Owner Report a problem | ||
| 7/11/2018 | Listing removed | $317,000$126/sqft |
Source: Hamilton Village Real Estate, LLC #S1096872 Report a problem | ||
| 2/1/2018 | Listed for sale | $317,000-5.9%$126/sqft |
Source: Hamilton Village Real Estate, LLC #S1096872 Report a problem | ||
| 12/1/2017 | Listing removed | $337,000$134/sqft |
Source: Suzanne L. Martin Real Estate, LLC #S1020747 Report a problem | ||
| 1/11/2017 | Listed for sale | $337,000+12.3%$134/sqft |
Source: Suzanne L. Martin Real Estate, LLC #S1020747 Report a problem | ||
| 10/2/2013 | Sold | $300,000$119/sqft |
Source: | ||
Public tax history
Public tax history
| Year | Property taxes | Tax assessment |
|---|---|---|
| 2024 | -- | $340,000 |
| 2023 | -- | $340,000 -12.8% |
| 2022 | -- | $390,000 +28.7% |
| 2021 | -- | $303,000 +1% |
| 2020 | -- | $300,000 |
| 2019 | -- | $300,000 |
| 2018 | -- | $300,000 |
| 2017 | $9,062 | $300,000 |
| 2016 | -- | $300,000 |
| 2015 | -- | $300,000 |
| 2014 | -- | $300,000 -0.6% |
| 2013 | -- | $301,800 |
| 2012 | -- | $301,800 |
| 2011 | -- | $301,800 +16.1% |
| 2010 | -- | $260,000 -10.3% |
| 2009 | -- | $290,000 |
| 2008 | -- | $290,000 |
| 2007 | -- | $290,000 |
| 2006 | -- | $290,000 |
| 2005 | -- | $290,000 +73.7% |
| 2004 | -- | $167,000 |
| 2003 | -- | $167,000 |
| 2002 | -- | $167,000 |
| 2001 | -- | $167,000 |
| 2000 | -- | $167,000 |
Find assessor info on the county website
BuyAbility℠ payment
Estimated monthly payment
Boost your down payment with 6% savings match
Earn up to a 6% match & get a competitive APY with a *. Zillow has partnered with to help get you home faster.
Learn more*Terms apply. Match provided by Foyer. Account offered by Pacific West Bank, Member FDIC.Climate risks
Neighborhood: 13346
Nearby schools
GreatSchools rating
- 8/10Hamilton Elementary SchoolGrades: PK-5Distance: 1.1 mi
- 8/10Hamilton Junior Senior High SchoolGrades: 6-12Distance: 1.1 mi
Schools provided by the listing agent
- District: Hamilton
Source: NYSAMLSs. This data may not be complete. We recommend contacting the local school district to confirm school assignments for this home.
