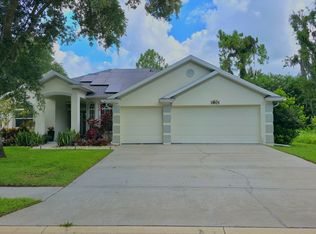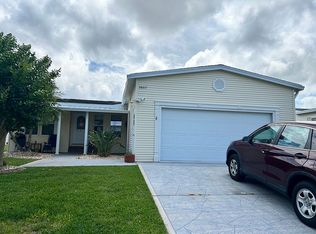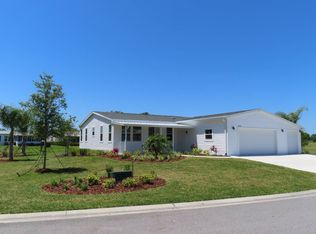Closed
$490,000
1786 Taylor Rd, Port Orange, FL 32128
4beds
2,888sqft
Single Family Residence, Residential
Built in 1964
2 Acres Lot
$486,900 Zestimate®
$170/sqft
$3,559 Estimated rent
Home value
$486,900
$443,000 - $536,000
$3,559/mo
Zestimate® history
Loading...
Owner options
Explore your selling options
What's special
Private Port Orange Retreat on 2 Acres - First Time on the Market!**
Discover a rare hidden gem in the heart of Port Orange! Tucked away on a fully fenced 2-acre property, this spacious and beautifully updated home offers room for everyone—ideal for multi-generational living, an in-law suite. Featuring 4 bedrooms, 3 full baths, 2 large living rooms, a den, and a formal dining room, this home provides flexibility and comfort with endless potential. The bright, updated kitchen includes a JennAir cooktop, quartz countertops, and ample storage. Additional highlights include newer hurricane-rated windows throughout, a roof installed in January 2017, and a thoughtful layout perfect for extended families or entertaining. Meticulously maintained and move-in ready. Survey available. The owner is excited to pass this special property on to its next chapter. All measurements and information deemed to be accurate but cannot be guaranteed. Buyer is advised to verify.
Zillow last checked: 8 hours ago
Listing updated: September 23, 2025 at 04:00pm
Listed by:
Cindy Lee Harper 386-566-4747,
Realty Pros Assured
Bought with:
Mike Gagliardi, 3099073
RE/MAX Signature
Source: DBAMLS,MLS#: 1213403
Facts & features
Interior
Bedrooms & bathrooms
- Bedrooms: 4
- Bathrooms: 3
- Full bathrooms: 3
Bedroom 1
- Level: Main
- Area: 255.5 Square Feet
- Dimensions: 17.50 x 14.60
Bedroom 2
- Area: 172.5 Square Feet
- Dimensions: 15.00 x 11.50
Bedroom 3
- Area: 132 Square Feet
- Dimensions: 12.00 x 11.00
Bedroom 4
- Area: 132 Square Feet
- Dimensions: 12.00 x 11.00
Dining room
- Area: 198.56 Square Feet
- Dimensions: 14.60 x 13.60
Family room
- Area: 312 Square Feet
- Dimensions: 26.00 x 12.00
Kitchen
- Level: Main
- Area: 312 Square Feet
- Dimensions: 26.00 x 12.00
Living room
- Area: 684 Square Feet
- Dimensions: 36.00 x 19.00
Office
- Area: 149.6 Square Feet
- Dimensions: 13.60 x 11.00
Heating
- Central, Electric
Cooling
- Central Air, Electric
Appliances
- Included: Washer, Refrigerator, Microwave, Electric Range, Dryer, Dishwasher
Features
- Ceiling Fan(s), Open Floorplan, Split Bedrooms
- Flooring: Laminate, Tile
Interior area
- Total structure area: 3,808
- Total interior livable area: 2,888 sqft
Property
Parking
- Total spaces: 3
- Parking features: Gated, Guest, RV Access/Parking
- Garage spaces: 3
Features
- Levels: One
- Stories: 1
- Patio & porch: Deck
- Fencing: Full
- Has view: Yes
- View description: Trees/Woods
Lot
- Size: 2 Acres
- Features: Wooded
Details
- Parcel number: 622401000080
Construction
Type & style
- Home type: SingleFamily
- Architectural style: Ranch
- Property subtype: Single Family Residence, Residential
Materials
- Foundation: Slab
- Roof: Shingle
Condition
- New construction: No
- Year built: 1964
Utilities & green energy
- Sewer: Septic Tank
- Water: Public
- Utilities for property: Electricity Connected, Sewer Connected, Water Connected
Community & neighborhood
Location
- Region: Port Orange
- Subdivision: Not In Subdivision
Other
Other facts
- Listing terms: Cash,Conventional
- Road surface type: Paved
Price history
| Date | Event | Price |
|---|---|---|
| 9/23/2025 | Sold | $490,000-6.7%$170/sqft |
Source: | ||
| 8/23/2025 | Pending sale | $525,000$182/sqft |
Source: | ||
| 7/9/2025 | Listed for sale | $525,000$182/sqft |
Source: | ||
| 7/1/2025 | Pending sale | $525,000$182/sqft |
Source: | ||
| 5/14/2025 | Listed for sale | $525,000-19.2%$182/sqft |
Source: | ||
Public tax history
| Year | Property taxes | Tax assessment |
|---|---|---|
| 2024 | $2,431 +3.4% | $163,888 +3% |
| 2023 | $2,352 -0.8% | $159,115 +3% |
| 2022 | $2,370 | $154,481 +3% |
Find assessor info on the county website
Neighborhood: 32128
Nearby schools
GreatSchools rating
- 9/10Sweetwater Elementary SchoolGrades: PK-5Distance: 2.3 mi
- 3/10Silver Sands Middle SchoolGrades: 6-8Distance: 3.1 mi
- 5/10Atlantic High SchoolGrades: PK,9-12Distance: 3.8 mi

Get pre-qualified for a loan
At Zillow Home Loans, we can pre-qualify you in as little as 5 minutes with no impact to your credit score.An equal housing lender. NMLS #10287.
Sell for more on Zillow
Get a free Zillow Showcase℠ listing and you could sell for .
$486,900
2% more+ $9,738
With Zillow Showcase(estimated)
$496,638

