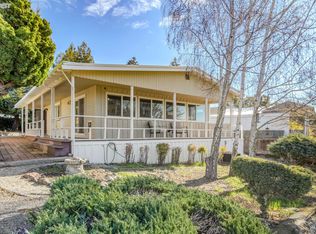Sold for $1,315,000
$1,315,000
17860 Almond Rd, Castro Valley, CA 94546
5beds
2,170sqft
Residential, Single Family Residence
Built in 1952
9,147.6 Square Feet Lot
$1,302,900 Zestimate®
$606/sqft
$5,016 Estimated rent
Home value
$1,302,900
$1.17M - $1.45M
$5,016/mo
Zestimate® history
Loading...
Owner options
Explore your selling options
What's special
Spacious, Stylish & Set Up for Multigenerational Living and solar included with no liens as its paid off and sewer is clear too. Beautifully updated and move-in ready, this versatile home offers space, style, and the potential for multigenerational living. The main level features an open kitchen, living, and dining area with hardwood floors, crown molding, and LED lighting. The chef’s kitchen includes stone countertops, gas stove, large pantry with bonus closet storage, and a seamless flow into the entertaining space. The street-level primary bedroom provides easy access, with a remodeled full bath featuring granite countertops, tiled flooring, and a custom shower. Upstairs you’ll find four bedrooms and two full baths. The lower level offers a separate entrance, family room with fireplace, fifth bedroom, and half bath—ideal for extended family, guests, or possible in-law setup. Central AC, indoor laundry, side access for additional parking, a private patio, basketball area, deck, and detached 2-car garage.
Zillow last checked: 8 hours ago
Listing updated: August 22, 2025 at 05:32am
Listed by:
Tim Fiebig DRE #00657474 510-708-8700,
Exp Realty Of California, Inc
Bought with:
Sisley Wong, DRE #01893109
Grobecker Holland Int'l
Source: Bay East AOR,MLS#: 41101741
Facts & features
Interior
Bedrooms & bathrooms
- Bedrooms: 5
- Bathrooms: 4
- Full bathrooms: 2
- Partial bathrooms: 2
Bathroom
- Features: Shower Over Tub, Tile, Updated Baths, Stall Shower, Multiple Shower Heads
Kitchen
- Features: Stone Counters, Dishwasher, Range/Oven Free Standing, Refrigerator, Updated Kitchen
Heating
- Forced Air
Cooling
- Ceiling Fan(s), Central Air
Appliances
- Included: Dishwasher, Free-Standing Range, Refrigerator, Tankless Water Heater, Dryer
- Laundry: Laundry Room, Common Area
Features
- Updated Kitchen
- Flooring: Hardwood, Tile
- Basement: Crawl Space
- Number of fireplaces: 1
- Fireplace features: Family Room
Interior area
- Total structure area: 2,170
- Total interior livable area: 2,170 sqft
Property
Parking
- Total spaces: 4
- Parking features: Detached, Garage Door Opener
- Garage spaces: 2
Features
- Levels: One
- Stories: 1
- Patio & porch: Patio
- Pool features: None
- Fencing: Fenced,Front Yard
Lot
- Size: 9,147 sqft
- Features: Front Yard, Landscaped, Back Yard, Side Yard
Details
- Parcel number: 84D1180183
- Special conditions: Standard
Construction
Type & style
- Home type: SingleFamily
- Architectural style: Ranch
- Property subtype: Residential, Single Family Residence
Materials
- Wood Siding
- Roof: Composition
Condition
- Existing
- New construction: No
- Year built: 1952
Utilities & green energy
- Electric: Photovoltaics Seller Owned, 220 Volts in Laundry
- Sewer: Public Sewer
- Water: Public
Community & neighborhood
Security
- Security features: Carbon Monoxide Detector(s), Smoke Detector(s)
Location
- Region: Castro Valley
- Subdivision: Proctor
Other
Other facts
- Listing agreement: Excl Right
- Price range: $1.3M - $1.3M
- Listing terms: Cash,Conventional
Price history
| Date | Event | Price |
|---|---|---|
| 8/21/2025 | Sold | $1,315,000-6.1%$606/sqft |
Source: | ||
| 7/25/2025 | Pending sale | $1,399,950$645/sqft |
Source: | ||
| 6/18/2025 | Listed for sale | $1,399,9500%$645/sqft |
Source: | ||
| 5/14/2021 | Sold | $1,400,000+41.4%$645/sqft |
Source: | ||
| 10/18/2018 | Sold | $990,000+23.8%$456/sqft |
Source: Public Record Report a problem | ||
Public tax history
| Year | Property taxes | Tax assessment |
|---|---|---|
| 2025 | -- | $1,515,387 +2% |
| 2024 | $18,269 +1.5% | $1,485,680 +2% |
| 2023 | $18,003 +1.8% | $1,456,560 +2% |
Find assessor info on the county website
Neighborhood: 94546
Nearby schools
GreatSchools rating
- 8/10Proctor Elementary SchoolGrades: K-5Distance: 0.6 mi
- 9/10Creekside Middle SchoolGrades: 6-8Distance: 1.7 mi
- 9/10Castro Valley High SchoolGrades: 9-12Distance: 0.9 mi
Get a cash offer in 3 minutes
Find out how much your home could sell for in as little as 3 minutes with a no-obligation cash offer.
Estimated market value$1,302,900
Get a cash offer in 3 minutes
Find out how much your home could sell for in as little as 3 minutes with a no-obligation cash offer.
Estimated market value
$1,302,900
