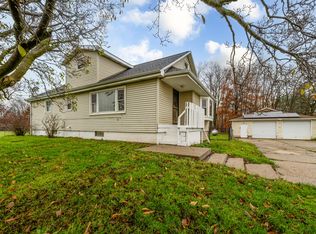Sold
$425,000
17860 S Phillips Rd, Three Oaks, MI 49128
3beds
2,617sqft
Single Family Residence
Built in 1900
1.64 Acres Lot
$464,600 Zestimate®
$162/sqft
$4,009 Estimated rent
Home value
$464,600
$432,000 - $502,000
$4,009/mo
Zestimate® history
Loading...
Owner options
Explore your selling options
What's special
Beautifully remodeled 3-bedroom, 3-full bathroom farmhouse sitting on 1.64 acres in a picturesque county setting. The property features a new 60' x 32' modern barn with 11' overhangs in front and back. A portion of the barn has been studded and plumbed and is ready to be finished, awaiting the new owner's touches. Once you enter the front door, you'll feel at home. The large family room with high vaulted ceilings boasts an impressive fieldstone fireplace façade and wood stove which will make it the perfect home to entertain friends and family. Beautiful kitchen cabinetry with eat-in kitchen countertop which lead to the dining area. Main floor primary bedroom and laundry with plenty of storage on the main level. An abundance of windows and screened-in porch leading to the private hot tub. New septic tank replaced in 2022. French drains added to the Michigan basement in 2022. Electric Thermal Storage (ETS) heating system heats the entire house by collecting off-peak electricity.
Zillow last checked: 8 hours ago
Listing updated: August 07, 2023 at 08:32am
Listed by:
David Kaminski 269-325-2990,
@properties Christie's International R.E.
Bought with:
David Kaminski, 6501347405
@properties Christie's International R.E.
Source: MichRIC,MLS#: 23009890
Facts & features
Interior
Bedrooms & bathrooms
- Bedrooms: 3
- Bathrooms: 3
- Full bathrooms: 3
- Main level bedrooms: 1
Primary bedroom
- Level: Main
- Area: 118
- Dimensions: 11.80 x 10.00
Bedroom 2
- Level: Upper
- Area: 185.3
- Dimensions: 17.00 x 10.90
Bedroom 3
- Area: 159.12
- Dimensions: 15.60 x 10.20
Bathroom 1
- Level: Main
- Area: 57.75
- Dimensions: 7.70 x 7.50
Bathroom 2
- Level: Main
- Area: 67.26
- Dimensions: 11.80 x 5.70
Dining room
- Level: Upper
- Area: 122.21
- Dimensions: 10.10 x 12.10
Kitchen
- Level: Main
- Area: 173.03
- Dimensions: 14.30 x 12.10
Laundry
- Level: Main
- Area: 43.37
- Dimensions: 6.10 x 7.11
Living room
- Level: Main
- Area: 497.25
- Dimensions: 22.10 x 22.50
Workshop
- Level: Main
- Area: 13755
- Dimensions: 10.50 x 1310.00
Heating
- Other
Appliances
- Included: Cooktop, Dishwasher, Dryer, Oven, Range, Refrigerator, Washer
Features
- Ceiling Fan(s), Eat-in Kitchen, Pantry
- Windows: Insulated Windows
- Basement: Crawl Space,Michigan Basement
- Number of fireplaces: 1
- Fireplace features: Family Room, Wood Burning
Interior area
- Total structure area: 2,617
- Total interior livable area: 2,617 sqft
- Finished area below ground: 0
Property
Parking
- Total spaces: 2
- Parking features: Attached, Garage Door Opener
- Garage spaces: 2
Features
- Stories: 2
- Patio & porch: Scrn Porch
Lot
- Size: 1.64 Acres
- Dimensions: 243 x 293
- Features: Level, Shrubs/Hedges
Details
- Additional structures: Barn(s)
- Parcel number: 112000120006013
Construction
Type & style
- Home type: SingleFamily
- Architectural style: Farmhouse
- Property subtype: Single Family Residence
Materials
- Vinyl Siding
- Roof: Shingle
Condition
- New construction: No
- Year built: 1900
Utilities & green energy
- Sewer: Septic Tank
- Water: Well
- Utilities for property: Electricity Available, Cable Available, Cable Connected
Community & neighborhood
Location
- Region: Three Oaks
Other
Other facts
- Listing terms: Cash,Conventional
Price history
| Date | Event | Price |
|---|---|---|
| 8/4/2023 | Sold | $425,000-3.2%$162/sqft |
Source: | ||
| 6/30/2023 | Pending sale | $439,000$168/sqft |
Source: | ||
| 5/24/2023 | Price change | $439,000-1.3%$168/sqft |
Source: | ||
| 5/4/2023 | Price change | $445,000-2.2%$170/sqft |
Source: | ||
| 4/5/2023 | Listed for sale | $454,900+2.2%$174/sqft |
Source: | ||
Public tax history
| Year | Property taxes | Tax assessment |
|---|---|---|
| 2025 | $5,148 +152.8% | $213,100 -0.4% |
| 2024 | $2,037 | $213,900 +17.3% |
| 2023 | -- | $182,400 +68.6% |
Find assessor info on the county website
Neighborhood: 49128
Nearby schools
GreatSchools rating
- 4/10Three Oaks Elementary SchoolGrades: 3-5Distance: 1.4 mi
- 6/10River Valley High SchoolGrades: 6-12Distance: 3.4 mi
- NAChikaming Elementary SchoolGrades: PK-2Distance: 5.4 mi
Get pre-qualified for a loan
At Zillow Home Loans, we can pre-qualify you in as little as 5 minutes with no impact to your credit score.An equal housing lender. NMLS #10287.
Sell with ease on Zillow
Get a Zillow Showcase℠ listing at no additional cost and you could sell for —faster.
$464,600
2% more+$9,292
With Zillow Showcase(estimated)$473,892
