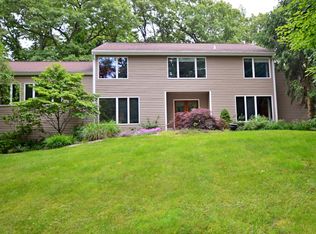Sold
$725,000
17860 W Spring Lake Rd, Spring Lake, MI 49456
4beds
4,851sqft
Single Family Residence
Built in 1994
1.44 Acres Lot
$854,100 Zestimate®
$149/sqft
$5,709 Estimated rent
Home value
$854,100
$786,000 - $940,000
$5,709/mo
Zestimate® history
Loading...
Owner options
Explore your selling options
What's special
You'll find this fabulous custom designed ranch home on 1.44 acres down a private drive and nestled amongst mature trees. As you enter there is a 2-story dining room, cozy office w/fireplace just before you discover the most amazing gourmet kitchen; w/center island, snack bar, eating area, double oven and so much more! The kitchen overlooks the huge living room w/architectural beams, fireplace and a sunroom with a wall of daylight windows that allow you to enjoy this tranquil setting. The Master suite w/fireplace has 2 walk-in closets, double sinks, whirlpool tub and custom tiled shower. The 2nd main floor bedroom has a slider to the back deck with Gazebo. Downstairs is an oversized rec. room, 2 more spacious bedrooms w/tons of storage space w/walkout to the backyard. This home is close to the Spring Lake Yacht Club, Spring Lake bike path, Lakeshore Mall, Ottawa County beach w/easy access to US 31. There is so much more, please look at the pictures and then call to schedule your appointment today.
Zillow last checked: 8 hours ago
Listing updated: December 01, 2023 at 08:18am
Listed by:
Scott C Harestad 616-844-8434,
Greenridge Realty
Bought with:
Arthur(Beau) H Otis, 6506045982
Greenridge Realty (Cascade)
Source: MichRIC,MLS#: 23138096
Facts & features
Interior
Bedrooms & bathrooms
- Bedrooms: 4
- Bathrooms: 4
- Full bathrooms: 4
- Main level bedrooms: 2
Primary bedroom
- Level: Main
- Area: 456
- Dimensions: 24.00 x 19.00
Bedroom 2
- Level: Main
- Area: 210
- Dimensions: 15.00 x 14.00
Bedroom 3
- Level: Lower
- Area: 270
- Dimensions: 18.00 x 15.00
Bedroom 4
- Level: Lower
- Area: 437
- Dimensions: 23.00 x 19.00
Primary bathroom
- Level: Main
- Area: 182
- Dimensions: 14.00 x 13.00
Bathroom 1
- Level: Main
- Area: 132
- Dimensions: 12.00 x 11.00
Bathroom 2
- Level: Main
- Area: 48
- Dimensions: 8.00 x 6.00
Den
- Level: Main
- Area: 196
- Dimensions: 14.00 x 14.00
Dining area
- Level: Main
- Area: 154
- Dimensions: 14.00 x 11.00
Dining room
- Level: Main
- Area: 238
- Dimensions: 17.00 x 14.00
Kitchen
- Level: Main
- Area: 340
- Dimensions: 20.00 x 17.00
Laundry
- Level: Main
- Area: 80
- Dimensions: 10.00 x 8.00
Living room
- Level: Main
- Area: 620
- Dimensions: 31.00 x 20.00
Other
- Description: Bathroom
- Level: Lower
- Area: 84
- Dimensions: 12.00 x 7.00
Other
- Description: Sunroom
- Level: Main
- Area: 300
- Dimensions: 25.00 x 12.00
Recreation
- Level: Lower
- Area: 720
- Dimensions: 30.00 x 24.00
Heating
- Forced Air
Cooling
- Central Air
Appliances
- Included: Humidifier, Built-In Gas Oven, Cooktop, Dishwasher, Disposal, Dryer, Microwave, Refrigerator, Washer
Features
- Ceiling Fan(s), Wet Bar, Center Island, Eat-in Kitchen, Pantry
- Flooring: Ceramic Tile, Wood
- Windows: Skylight(s), Screens, Insulated Windows, Window Treatments
- Basement: Full,Walk-Out Access
- Number of fireplaces: 3
- Fireplace features: Living Room, Master Bedroom, Other
Interior area
- Total structure area: 3,052
- Total interior livable area: 4,851 sqft
- Finished area below ground: 0
Property
Parking
- Total spaces: 2
- Parking features: Attached, Garage Door Opener
- Garage spaces: 2
Features
- Stories: 1
Lot
- Size: 1.44 Acres
- Dimensions: 120 x 540 x 100 x 605
- Features: Level, Wooded, Cul-De-Sac, Ground Cover, Shrubs/Hedges
Details
- Parcel number: 700310400084
Construction
Type & style
- Home type: SingleFamily
- Architectural style: Traditional
- Property subtype: Single Family Residence
Materials
- Wood Siding
- Roof: Composition
Condition
- New construction: No
- Year built: 1994
Utilities & green energy
- Sewer: Septic Tank
- Water: Well
- Utilities for property: Phone Available, Natural Gas Available, Electricity Available, Cable Available, Phone Connected, Natural Gas Connected, Cable Connected
Community & neighborhood
Location
- Region: Spring Lake
Other
Other facts
- Listing terms: Cash,Conventional
Price history
| Date | Event | Price |
|---|---|---|
| 12/1/2023 | Sold | $725,000-3.3%$149/sqft |
Source: | ||
| 10/18/2023 | Pending sale | $750,000$155/sqft |
Source: | ||
| 10/12/2023 | Listed for sale | $750,000$155/sqft |
Source: | ||
Public tax history
| Year | Property taxes | Tax assessment |
|---|---|---|
| 2024 | $7,941 +5.6% | $465,900 +77.2% |
| 2023 | $7,516 +493.5% | $262,925 |
| 2022 | $1,266 | -- |
Find assessor info on the county website
Neighborhood: 49456
Nearby schools
GreatSchools rating
- 9/10Holmes Elementary SchoolGrades: PK-4Distance: 1.4 mi
- 6/10Spring Lake Middle SchoolGrades: 7-8Distance: 1.5 mi
- 9/10Spring Lake High SchoolGrades: 9-12Distance: 2.8 mi

Get pre-qualified for a loan
At Zillow Home Loans, we can pre-qualify you in as little as 5 minutes with no impact to your credit score.An equal housing lender. NMLS #10287.
