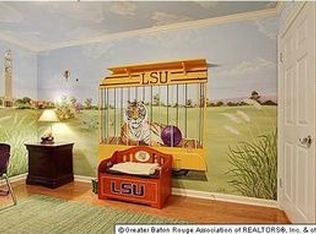Sold on 05/23/25
Price Unknown
17865 General Forrest Ave, Baton Rouge, LA 70817
4beds
2,807sqft
Single Family Residence, Residential
Built in 1990
0.28 Acres Lot
$400,800 Zestimate®
$--/sqft
$2,865 Estimated rent
Maximize your home sale
Get more eyes on your listing so you can sell faster and for more.
Home value
$400,800
$373,000 - $429,000
$2,865/mo
Zestimate® history
Loading...
Owner options
Explore your selling options
What's special
You will fall in love with this well-cared for and low maintenance home. There are fiberglass pillars in front along with steel French doors that do no require any maintenance to keep its original luster. Nice size rooms with plenty of light throughout. All countertops in kitchen and bathrooms are quartz except for front bathroom has Corian countertops. You will be amazed at the oversized sunroom across the back. Handicap accessible bathrooms with flush tile floors in shower. Primary bathroom with two walk-in closets. Primary bathroom has large jetted tub and flush tile oversized shower. Whole house generator and more amenities make this home ready for its new owners. Make your appointment today. You will be glad you did.
Zillow last checked: 8 hours ago
Listing updated: May 23, 2025 at 09:07am
Listed by:
Janet Anderson,
RE/MAX Select
Bought with:
Scott Saporito, 0000070309
Coldwell Banker ONE
Source: ROAM MLS,MLS#: 2025005417
Facts & features
Interior
Bedrooms & bathrooms
- Bedrooms: 4
- Bathrooms: 3
- Full bathrooms: 3
Primary bedroom
- Features: 2 Closets or More, Tray Ceiling(s), En Suite Bath, Walk-In Closet(s)
- Level: First
- Area: 225
- Dimensions: 15 x 15
Bedroom 1
- Level: First
- Area: 145.41
- Width: 13.1
Bedroom 2
- Level: First
- Area: 135.6
- Dimensions: 12 x 11.3
Bedroom 3
- Level: First
- Area: 121
- Dimensions: 11 x 11
Primary bathroom
- Features: Double Vanity, Multi Head Shower, Separate Shower
Dining room
- Level: First
- Area: 135.66
Kitchen
- Features: Stone Counters, Kitchen Island, Pantry
- Level: First
- Area: 178.5
- Length: 15
Living room
- Level: First
- Area: 346
- Length: 20
Heating
- Central, Gas Heat
Cooling
- Central Air, Ceiling Fan(s)
Appliances
- Included: Gas Cooktop, Dishwasher, Disposal, Microwave, Oven
- Laundry: Electric Dryer Hookup, Washer Hookup, Inside, Laundry Room
Features
- Built-in Features, Cathedral Ceiling(s), Ceiling Varied Heights, Crown Molding
- Flooring: Carpet, Ceramic Tile, Wood
- Windows: Window Treatments
- Attic: Attic Access
- Number of fireplaces: 1
- Fireplace features: Gas Log
Interior area
- Total structure area: 3,593
- Total interior livable area: 2,807 sqft
Property
Parking
- Total spaces: 2
- Parking features: 2 Cars Park, Carport
- Has carport: Yes
Features
- Stories: 1
- Patio & porch: Patio
- Exterior features: Lighting
- Has spa: Yes
- Spa features: Bath
- Fencing: Full,Wood
Lot
- Size: 0.28 Acres
- Dimensions: 85 x 145
- Features: Landscaped
Details
- Other equipment: Generator
Construction
Type & style
- Home type: SingleFamily
- Architectural style: Traditional
- Property subtype: Single Family Residence, Residential
Materials
- Brick Siding, SynthStucco Siding, Wood Siding, Frame
- Foundation: Slab
- Roof: Shingle
Condition
- New construction: No
- Year built: 1990
Utilities & green energy
- Gas: Entergy
- Sewer: Public Sewer
- Water: Public
- Utilities for property: Cable Connected
Community & neighborhood
Security
- Security features: Security System, Smoke Detector(s)
Community
- Community features: Park, Playground
Location
- Region: Baton Rouge
- Subdivision: Shenandoah Estates
HOA & financial
HOA
- Has HOA: Yes
- HOA fee: $30 annually
Other
Other facts
- Listing terms: Cash,Conventional,FHA,VA Loan
Price history
| Date | Event | Price |
|---|---|---|
| 5/23/2025 | Sold | -- |
Source: | ||
| 4/1/2025 | Pending sale | $395,000$141/sqft |
Source: | ||
| 3/27/2025 | Listed for sale | $395,000$141/sqft |
Source: | ||
Public tax history
Tax history is unavailable.
Neighborhood: Shenandoah
Nearby schools
GreatSchools rating
- 8/10Shenandoah Elementary SchoolGrades: PK-5Distance: 1.1 mi
- 6/10Woodlawn Middle SchoolGrades: 6-8Distance: 1.9 mi
- 3/10Woodlawn High SchoolGrades: 9-12Distance: 2.6 mi
Schools provided by the listing agent
- District: East Baton Rouge
Source: ROAM MLS. This data may not be complete. We recommend contacting the local school district to confirm school assignments for this home.
Sell for more on Zillow
Get a free Zillow Showcase℠ listing and you could sell for .
$400,800
2% more+ $8,016
With Zillow Showcase(estimated)
$408,816