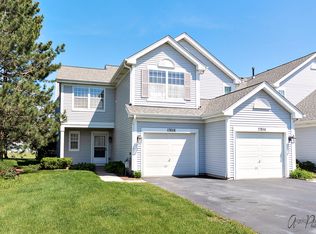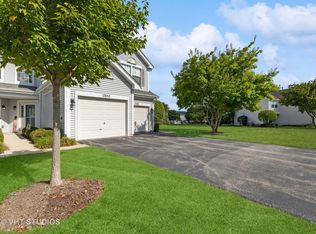Closed
$243,786
17868 W Braewick Rd, Gurnee, IL 60031
2beds
1,268sqft
Townhouse, Single Family Residence
Built in 1994
-- sqft lot
$248,200 Zestimate®
$192/sqft
$2,120 Estimated rent
Home value
$248,200
$226,000 - $273,000
$2,120/mo
Zestimate® history
Loading...
Owner options
Explore your selling options
What's special
Welcome to this spacious and light-filled 2-bedroom, 2.1-bath townhome in the desirable Bridlewood subdivision-just minutes from I-94, Gurnee Mills shopping, restaurants, and more! The main level features an open-concept living and dining room with sliding doors that lead to a private patio, perfect for outdoor relaxation and entertaining. The kitchen offers an abundance of cabinet space and a sunny eating area. Upstairs, the vaulted master suite boasts a cathedral ceiling and a private ensuite bath. A second bedroom, full bath, and convenient second-floor laundry complete the upper level. With a great location and functional layout, this home is a fantastic opportunity!
Zillow last checked: 8 hours ago
Listing updated: October 01, 2025 at 12:20pm
Listing courtesy of:
Jane Lee 847-295-0800,
RE/MAX Top Performers,
Grace Yu 847-749-6557,
RE/MAX Top Performers
Bought with:
Nazima Khan
Real People Realty
Source: MRED as distributed by MLS GRID,MLS#: 12432725
Facts & features
Interior
Bedrooms & bathrooms
- Bedrooms: 2
- Bathrooms: 3
- Full bathrooms: 2
- 1/2 bathrooms: 1
Primary bedroom
- Features: Flooring (Carpet), Window Treatments (All), Bathroom (Full)
- Level: Second
- Area: 210 Square Feet
- Dimensions: 15X14
Bedroom 2
- Features: Flooring (Carpet), Window Treatments (All)
- Level: Second
- Area: 132 Square Feet
- Dimensions: 12X11
Dining room
- Level: Main
- Dimensions: COMBO
Kitchen
- Features: Kitchen (Eating Area-Table Space), Flooring (Ceramic Tile)
- Level: Main
- Area: 99 Square Feet
- Dimensions: 11X9
Laundry
- Features: Flooring (Vinyl)
- Level: Second
- Area: 48 Square Feet
- Dimensions: 8X6
Living room
- Features: Flooring (Carpet), Window Treatments (All)
- Level: Main
- Area: 285 Square Feet
- Dimensions: 19X15
Heating
- Natural Gas, Forced Air
Cooling
- Central Air
Appliances
- Included: Range, Dishwasher, Refrigerator, Washer, Dryer, Range Hood
- Laundry: Upper Level, Washer Hookup, In Unit
Features
- Vaulted Ceiling(s), Walk-In Closet(s)
- Windows: Screens
- Basement: None
- Number of fireplaces: 1
- Fireplace features: Attached Fireplace Doors/Screen, Gas Starter, Living Room
Interior area
- Total structure area: 0
- Total interior livable area: 1,268 sqft
Property
Parking
- Total spaces: 1
- Parking features: Asphalt, Garage Door Opener, On Site, Garage Owned, Attached, Garage
- Attached garage spaces: 1
- Has uncovered spaces: Yes
Accessibility
- Accessibility features: No Disability Access
Features
- Patio & porch: Patio
Lot
- Features: Common Grounds, Landscaped
Details
- Parcel number: 07083041190000
- Special conditions: None
Construction
Type & style
- Home type: Townhouse
- Property subtype: Townhouse, Single Family Residence
Materials
- Vinyl Siding
- Roof: Asphalt
Condition
- New construction: No
- Year built: 1994
Utilities & green energy
- Sewer: Public Sewer
- Water: Public
Community & neighborhood
Security
- Security features: Carbon Monoxide Detector(s)
Location
- Region: Gurnee
- Subdivision: Bridlewood
HOA & financial
HOA
- Has HOA: Yes
- HOA fee: $257 monthly
- Services included: Exterior Maintenance, Lawn Care, Scavenger, Snow Removal, Other
Other
Other facts
- Listing terms: Conventional
- Ownership: Condo
Price history
| Date | Event | Price |
|---|---|---|
| 12/3/2025 | Listing removed | $2,100$2/sqft |
Source: Zillow Rentals Report a problem | ||
| 11/23/2025 | Price change | $2,100-10.6%$2/sqft |
Source: Zillow Rentals Report a problem | ||
| 10/26/2025 | Price change | $2,350-4.1%$2/sqft |
Source: Zillow Rentals Report a problem | ||
| 10/21/2025 | Price change | $2,450-3.9%$2/sqft |
Source: Zillow Rentals Report a problem | ||
| 10/14/2025 | Listed for rent | $2,550$2/sqft |
Source: Zillow Rentals Report a problem | ||
Public tax history
| Year | Property taxes | Tax assessment |
|---|---|---|
| 2023 | $4,436 +36.7% | $68,421 +10.9% |
| 2022 | $3,246 -10.1% | $61,672 +19.3% |
| 2021 | $3,611 +18.6% | $51,704 +10% |
Find assessor info on the county website
Neighborhood: 60031
Nearby schools
GreatSchools rating
- 5/10Woodland Intermediate SchoolGrades: 4-5Distance: 1.4 mi
- 4/10Woodland Middle SchoolGrades: 6-8Distance: 1.6 mi
- 8/10Warren Township High SchoolGrades: 9-12Distance: 2 mi
Schools provided by the listing agent
- Elementary: Woodland Elementary School
- Middle: Woodland Middle School
- High: Warren Township High School
- District: 50
Source: MRED as distributed by MLS GRID. This data may not be complete. We recommend contacting the local school district to confirm school assignments for this home.
Get a cash offer in 3 minutes
Find out how much your home could sell for in as little as 3 minutes with a no-obligation cash offer.
Estimated market value$248,200
Get a cash offer in 3 minutes
Find out how much your home could sell for in as little as 3 minutes with a no-obligation cash offer.
Estimated market value
$248,200

