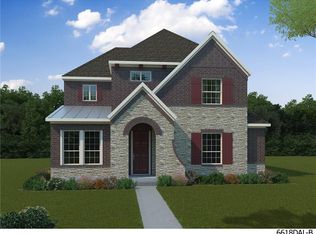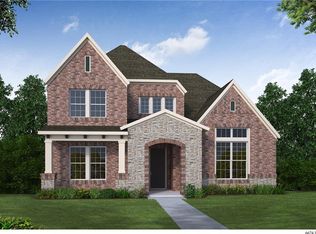Sold
Price Unknown
1787 Coralbead Rd, Frisco, TX 75033
4beds
2,988sqft
Single Family Residence
Built in 2017
7,013.16 Square Feet Lot
$753,900 Zestimate®
$--/sqft
$3,428 Estimated rent
Home value
$753,900
$709,000 - $799,000
$3,428/mo
Zestimate® history
Loading...
Owner options
Explore your selling options
What's special
Stylish, Smart & Steps from it All!
Tucked in one of Frisco’s most coveted communities, this north-facing, beautifully upgraded 4-bedroom, 3.1-bathroom home with a rare 3-car garage offers refined style, functional design, and an unmatched location. Inside, the open-concept main floor is filled with natural light and features custom cabinetry, a cozy fireplace, and seamless flow between the living, dining, and kitchen spaces.
The chef-inspired kitchen boasts ceiling-height cabinetry, Monogram 6-burner gas cooktop, stainless steel appliances, walk-in pantry, and an oversized island perfect for gatherings. The dining area features extended built-ins with a beverage center and charming French doors that open to a front patio—ideal for morning coffee or evening wine.
Retreat to the serene primary suite with an expansive walk-in closet, spa-like bath with oversized shower, and direct access to the laundry room outfitted with new custom cabinetry for streamlined living. A dedicated home office with elegant built-ins completes the downstairs.
Upstairs, enjoy three oversized bedrooms—each with large walk-in closets. Two full baths include one ensuite. A large game room pre-wired for surround sound, offers endless flexibility for movie nights, workouts, or playtime.
Outside, relax in your low-maintenance backyard with premium turf, a covered patio, board-on-board privacy fence, and French drains. Compared to others in the neighborhood, the yard is a standout for its size. HOA-maintained front yard means less work and more living
Hollyhock offers resort-style amenities: a pool, fitness center, parks, trails, and year-round community events. Just minutes from PGA Frisco, the Omni PGA District, Fields West, and Firefly Park, world-class golf, dining, and entertainment are right at your doorstep. Zoned to top-rated Frisco ISD schools—including Minnett Elementary, Wilkinson Middle, and Panther Creek High—this home checks every box. New roof in 2024.
Zillow last checked: 8 hours ago
Listing updated: November 07, 2025 at 04:49pm
Listed by:
Kam Gill 0680966 972-335-6564,
Ebby Halliday Realtors 972-335-6564
Bought with:
Non-NTREIS MLS Licensee
NON MLS
Source: NTREIS,MLS#: 20958660
Facts & features
Interior
Bedrooms & bathrooms
- Bedrooms: 4
- Bathrooms: 4
- Full bathrooms: 3
- 1/2 bathrooms: 1
Primary bedroom
- Features: Walk-In Closet(s)
- Level: First
- Dimensions: 16 x 13
Bedroom
- Features: Split Bedrooms, Walk-In Closet(s)
- Level: Second
- Dimensions: 14 x 13
Bedroom
- Features: En Suite Bathroom, Split Bedrooms, Walk-In Closet(s)
- Level: Second
- Dimensions: 13 x 12
Bedroom
- Features: Split Bedrooms, Walk-In Closet(s)
- Level: Second
- Dimensions: 14 x 13
Primary bathroom
- Features: Built-in Features, Dual Sinks, En Suite Bathroom, Stone Counters
- Level: First
- Dimensions: 1 x 1
Dining room
- Features: Built-in Features
- Level: First
- Dimensions: 12 x 11
Other
- Features: Built-in Features, Dual Sinks
- Level: Second
- Dimensions: 1 x 1
Other
- Features: En Suite Bathroom
- Level: Second
- Dimensions: 1 x 1
Half bath
- Level: First
- Dimensions: 1 x 1
Kitchen
- Features: Built-in Features, Eat-in Kitchen, Granite Counters, Kitchen Island, Walk-In Pantry
- Level: First
- Dimensions: 16 x 11
Living room
- Features: Built-in Features
- Level: First
- Dimensions: 12 x 11
Living room
- Features: Ceiling Fan(s), Fireplace
- Level: First
- Dimensions: 16 x 16
Living room
- Level: Second
- Dimensions: 19 x 16
Utility room
- Features: Built-in Features, Utility Room
- Level: First
- Dimensions: 8 x 7
Heating
- Central, ENERGY STAR Qualified Equipment
Cooling
- Central Air, ENERGY STAR Qualified Equipment
Appliances
- Included: Some Gas Appliances, Dishwasher, Disposal, Gas Range, Microwave, Plumbed For Gas, Tankless Water Heater, Vented Exhaust Fan, Water Purifier
- Laundry: Electric Dryer Hookup, Laundry in Utility Room
Features
- Built-in Features, Chandelier, Decorative/Designer Lighting Fixtures, Eat-in Kitchen, High Speed Internet, Kitchen Island, Open Floorplan, Pantry, Smart Home, Cable TV, Vaulted Ceiling(s), Wired for Data, Walk-In Closet(s), Wired for Sound
- Flooring: Carpet, Ceramic Tile, Engineered Hardwood
- Windows: Window Coverings
- Has basement: No
- Number of fireplaces: 1
- Fireplace features: Family Room, Gas Log, Gas Starter
Interior area
- Total interior livable area: 2,988 sqft
Property
Parking
- Total spaces: 3
- Parking features: Door-Multi, Door-Single, Driveway, Garage, Garage Door Opener, Oversized, Garage Faces Rear
- Attached garage spaces: 3
- Has uncovered spaces: Yes
Features
- Levels: Two
- Stories: 2
- Patio & porch: Front Porch, Patio, Covered
- Pool features: None, Community
- Fencing: Back Yard,Privacy,Wood
Lot
- Size: 7,013 sqft
- Features: Subdivision
Details
- Parcel number: R681889
Construction
Type & style
- Home type: SingleFamily
- Architectural style: Detached
- Property subtype: Single Family Residence
Materials
- Brick, Stone Veneer
- Roof: Composition
Condition
- Year built: 2017
Utilities & green energy
- Sewer: Public Sewer
- Water: Public
- Utilities for property: Sewer Available, Water Available, Cable Available
Community & neighborhood
Security
- Security features: Fire Alarm
Community
- Community features: Clubhouse, Fitness Center, Playground, Park, Pool
Location
- Region: Frisco
- Subdivision: Hollyhock Ph 1a
HOA & financial
HOA
- Has HOA: Yes
- HOA fee: $575 quarterly
- Amenities included: Maintenance Front Yard
- Services included: All Facilities, Association Management, Maintenance Grounds
- Association name: Texas Star
- Association phone: 469-899-1000
Other
Other facts
- Listing terms: Cash,Conventional,VA Loan
Price history
| Date | Event | Price |
|---|---|---|
| 11/6/2025 | Sold | -- |
Source: NTREIS #20958660 Report a problem | ||
| 10/13/2025 | Pending sale | $775,000$259/sqft |
Source: NTREIS #20958660 Report a problem | ||
| 10/7/2025 | Contingent | $775,000$259/sqft |
Source: NTREIS #20958660 Report a problem | ||
| 7/14/2025 | Price change | $775,000-6.6%$259/sqft |
Source: NTREIS #20958660 Report a problem | ||
| 6/10/2025 | Listed for sale | $829,900$278/sqft |
Source: NTREIS #20958660 Report a problem | ||
Public tax history
| Year | Property taxes | Tax assessment |
|---|---|---|
| 2025 | $1,248 +9% | $679,137 +10% |
| 2024 | $1,145 +9.2% | $617,397 +10% |
| 2023 | $1,049 -4.3% | $561,270 +10% |
Find assessor info on the county website
Neighborhood: 75033
Nearby schools
GreatSchools rating
- 10/10Minett Elementary SchoolGrades: K-5Distance: 0.3 mi
- 9/10Wilkinson Middle SchoolGrades: 6-8Distance: 0.7 mi
- 7/10Panther Creek High SchoolGrades: 9-12Distance: 0.6 mi
Schools provided by the listing agent
- Elementary: Minett
- Middle: Wilkinson
- High: Panther Creek
- District: Frisco ISD
Source: NTREIS. This data may not be complete. We recommend contacting the local school district to confirm school assignments for this home.
Get a cash offer in 3 minutes
Find out how much your home could sell for in as little as 3 minutes with a no-obligation cash offer.
Estimated market value$753,900
Get a cash offer in 3 minutes
Find out how much your home could sell for in as little as 3 minutes with a no-obligation cash offer.
Estimated market value
$753,900


