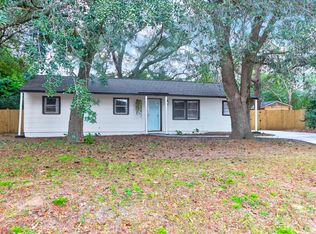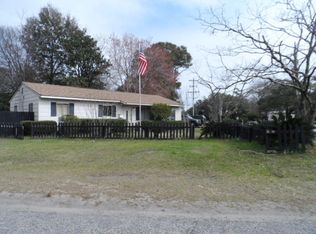Closed
$475,000
1787 Hay Rd, Johns Island, SC 29455
4beds
1,828sqft
Single Family Residence
Built in 1963
0.34 Acres Lot
$484,700 Zestimate®
$260/sqft
$2,806 Estimated rent
Home value
$484,700
$456,000 - $514,000
$2,806/mo
Zestimate® history
Loading...
Owner options
Explore your selling options
What's special
Residential OR Commercial! This beautifully renovated 4-bedroom, 2-bathroom home sits on a spacious lot in the vibrant heart of Johns Island, in the Maybank Overlay District offering the perfect blend of convenience and charm. With quick access to Maybank Highway and Main Road, it's easy to get wherever you need to go--whether it's heading to the beach or checking out the fantastic restaurants and amenities of Johns Island. Inside, you'll be greeted by standout design features, starting with a striking foyer feature wall that sets the tone for the rest of the home. The open-concept design includes smooth ceilings and brand-new flooring throughout, creating a fresh, modern feel. The fully updated kitchen has with new cabinets, quartz countertops, stainless steel appliances, and recessedlighting. The first floor includes two bedrooms that share a beautifully renovated bathroom with a tiled shower wall. Upstairs, the bedrooms are carpeted for comfort, and the owner's suite offers a serene retreat, complete with dual vanities, quartz countertops, and a floor-to-ceiling tile shower. Additional updates include a new roof, septic tank, exterior siding, windows, and water heater. Outside, the large covered patio off the kitchen is ideal for grilling and outdoor gatherings. Plus, the property includes tangerine and pecan trees and is just a short walk to Johns Island Park, as well as less than a mile from the iconic Angel Oak Tree. The 0.34-acre lot is zoned for both residential and commercial use, providing flexibility and long-term value. And with no HOA, no flood insurance required, and Mixed Use zoning this home is a true gem!
Zillow last checked: 8 hours ago
Listing updated: May 08, 2025 at 11:40am
Listed by:
Maven Realty
Bought with:
EXP Realty LLC
Source: CTMLS,MLS#: 25003374
Facts & features
Interior
Bedrooms & bathrooms
- Bedrooms: 4
- Bathrooms: 2
- Full bathrooms: 2
Heating
- Central
Cooling
- Central Air
Appliances
- Laundry: Electric Dryer Hookup, Washer Hookup, Laundry Room
Features
- Ceiling - Smooth, Ceiling Fan(s), Eat-in Kitchen
- Has fireplace: No
Interior area
- Total structure area: 1,828
- Total interior livable area: 1,828 sqft
Property
Parking
- Parking features: Off Street
Features
- Levels: Two
- Stories: 2
- Patio & porch: Covered
- Fencing: Partial
Lot
- Size: 0.34 Acres
- Features: 0 - .5 Acre, Level, Wooded
Details
- Parcel number: 2791400002
Construction
Type & style
- Home type: SingleFamily
- Architectural style: Traditional
- Property subtype: Single Family Residence
Materials
- Vinyl Siding
- Foundation: Slab
- Roof: Asphalt
Condition
- New construction: No
- Year built: 1963
Utilities & green energy
- Sewer: Public Sewer
- Water: Public
- Utilities for property: Berkeley Elect Co-Op, John IS Water Co
Community & neighborhood
Community
- Community features: Trash
Location
- Region: Johns Island
- Subdivision: Dunmovin
Other
Other facts
- Listing terms: Any,Cash,Conventional,FHA,VA Loan
Price history
| Date | Event | Price |
|---|---|---|
| 5/5/2025 | Sold | $475,000$260/sqft |
Source: | ||
| 4/24/2025 | Listed for sale | $475,000$260/sqft |
Source: | ||
| 3/28/2025 | Contingent | $475,000$260/sqft |
Source: | ||
| 3/22/2025 | Price change | $475,000-4.8%$260/sqft |
Source: | ||
| 2/8/2025 | Listed for sale | $498,900$273/sqft |
Source: | ||
Public tax history
| Year | Property taxes | Tax assessment |
|---|---|---|
| 2024 | $2,393 +1.6% | $9,000 -1.9% |
| 2023 | $2,355 | $9,170 |
| 2022 | -- | $9,170 |
Find assessor info on the county website
Neighborhood: Dunmovin
Nearby schools
GreatSchools rating
- 5/10Angel Oak Elementary SchoolGrades: PK-5Distance: 1.4 mi
- 7/10Haut Gap Middle SchoolGrades: 6-8Distance: 0.2 mi
- 2/10St. Johns High SchoolGrades: 9-12Distance: 1.1 mi
Schools provided by the listing agent
- Elementary: Angel Oak
- Middle: Haut Gap
- High: St. Johns
Source: CTMLS. This data may not be complete. We recommend contacting the local school district to confirm school assignments for this home.
Get a cash offer in 3 minutes
Find out how much your home could sell for in as little as 3 minutes with a no-obligation cash offer.
Estimated market value$484,700
Get a cash offer in 3 minutes
Find out how much your home could sell for in as little as 3 minutes with a no-obligation cash offer.
Estimated market value
$484,700

