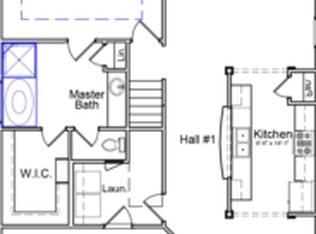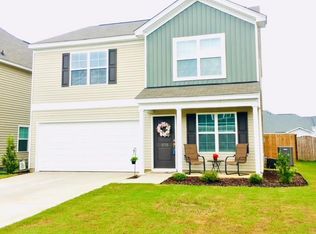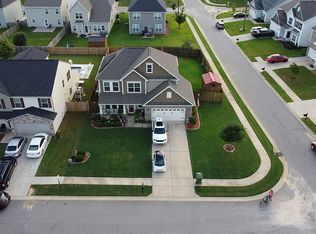Sold for $238,000
$238,000
1787 Ruger Dr, Sumter, SC 29150
3beds
2,440sqft
Single Family Residence
Built in 2016
7,405.2 Square Feet Lot
$248,500 Zestimate®
$98/sqft
$1,862 Estimated rent
Home value
$248,500
$214,000 - $291,000
$1,862/mo
Zestimate® history
Loading...
Owner options
Explore your selling options
What's special
Two-story Craftsman-style home on a corner lot with 3 bedrooms and 2.5 baths. The foyer opens to a large great room, formal dining room and open kitchen. The thoughtfully designed kitchen features a large island with bar top seating. Coat closet, powder room, office and organizational space are all located near the garage entry. The upstairs master suite features a large bath, his and hers walk-in closets, and a sitting area. Bonus room/2nd level family room separates the master suite from the additional 2 bedrooms.
Zillow last checked: 8 hours ago
Listing updated: July 18, 2025 at 10:58am
Listed by:
Susan Weston 803-464-5900,
CENTURY 21 Hawkins & Kolb
Bought with:
Nick Judson, 126355
Parrish Home Team Realty, LLC
Source: Sumter BOR,MLS#: 163531
Facts & features
Interior
Bedrooms & bathrooms
- Bedrooms: 3
- Bathrooms: 3
- Full bathrooms: 2
- 1/2 bathrooms: 1
Primary bedroom
- Level: Second
Bedroom 2
- Level: Second
Bedroom 3
- Level: Second
Bonus room
- Description: 2nd fam rm upper leve;
Dining room
- Level: First
Eat in kitchen
- Level: First
Family room
- Level: Second
Foyer
- Level: First
Great room
- Level: First
Kitchen
- Level: First
Utility room
- Level: Second
Heating
- Heat Pump
Cooling
- Ceiling Fan(s), Central Air, Heat Pump
Appliances
- Included: Dishwasher, Disposal, Microwave, Range, Refrigerator
- Laundry: Electric Dryer Hookup, Washer Hookup
Features
- Eat-in Kitchen
- Flooring: Carpet, Engineered Hardwood, Vinyl, Other
- Windows: Blinds, Insulated Windows
- Has basement: No
- Has fireplace: No
Interior area
- Total structure area: 2,440
- Total interior livable area: 2,440 sqft
Property
Parking
- Total spaces: 2
- Parking features: Garage
- Garage spaces: 2
Features
- Levels: Two
- Patio & porch: Deck, Front Porch, Patio, Porch, Rear Deck, Rear Patio, Stoop
- Has view: Yes
Lot
- Size: 7,405 sqft
- Dimensions: 62x125
- Features: Landscaped
Details
- Parcel number: 1871305021
- Special conditions: Deeded
Construction
Type & style
- Home type: SingleFamily
- Architectural style: Colonial,Traditional
- Property subtype: Single Family Residence
Materials
- Stone, Stone Veneer, Vinyl Siding
- Foundation: Slab
- Roof: Shingle
Condition
- New construction: No
- Year built: 2016
Utilities & green energy
- Sewer: Public Sewer
- Water: Public
- Utilities for property: Cable Available
Community & neighborhood
Location
- Region: Sumter
- Subdivision: Hunters Crossing
HOA & financial
HOA
- Has HOA: Yes
- HOA fee: $115 annually
- Services included: Other
Other
Other facts
- Listing terms: ARM Loan,Cash,Conventional,FHA,VA Loan
- Road surface type: Paved
Price history
| Date | Event | Price |
|---|---|---|
| 10/21/2024 | Sold | $238,000-4.8%$98/sqft |
Source: | ||
| 9/13/2024 | Pending sale | $249,900$102/sqft |
Source: | ||
| 8/20/2024 | Listed for sale | $249,900$102/sqft |
Source: | ||
| 8/13/2024 | Pending sale | $249,900$102/sqft |
Source: | ||
| 7/8/2024 | Price change | $249,900-5.7%$102/sqft |
Source: | ||
Public tax history
| Year | Property taxes | Tax assessment |
|---|---|---|
| 2024 | $4,413 +1% | $11,550 -0.5% |
| 2023 | $4,371 +0.8% | $11,610 |
| 2022 | $4,337 +0.1% | $11,610 |
Find assessor info on the county website
Neighborhood: 29150
Nearby schools
GreatSchools rating
- 3/10High Hills ElementaryGrades: 4-5Distance: 3.9 mi
- 3/10Ebenezer MiddleGrades: 6-8Distance: 3.1 mi
- 5/10Crestwood HighGrades: 9-12Distance: 6.3 mi
Schools provided by the listing agent
- Elementary: Oakland/Shaw Heights/High Hills
- Middle: Ebenezer
- High: Crestwood
Source: Sumter BOR. This data may not be complete. We recommend contacting the local school district to confirm school assignments for this home.
Get pre-qualified for a loan
At Zillow Home Loans, we can pre-qualify you in as little as 5 minutes with no impact to your credit score.An equal housing lender. NMLS #10287.


