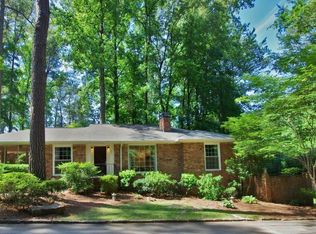This charming Mid-Century brick ranch in sought-after Chelsea Heights has everything you've been looking for! The light-filled, open layout boasts stunning hardwood floors and neutral paint throughout. The spacious living and dining rooms are ideal for entertaining. Any chef will love the kitchen featuring distinctive wood ceiling with skylights, Viking gas range and butcher block island. The main level owner's suite is a true retreat complete with dual custom closets and modern, spa-like bath. Never run out of space with the finished terrace level offering secondary bedrooms, living area and flex space, perfect for playroom or home office! Imagine sipping your morning coffee from the quaint screened porch. Entertaining is made easy with the flat, fenced backyard. Convenient location just a stone's throw from Emory, CDC, Fernbank ES + SC, fabulous restaurants and easy interstate access. Don't miss this gem!
This property is off market, which means it's not currently listed for sale or rent on Zillow. This may be different from what's available on other websites or public sources.
