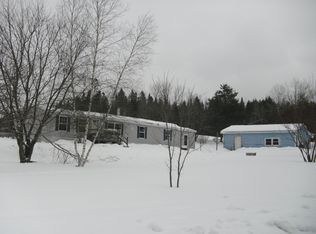If you're in search of peace and tranquility, look no further! This cute and cozy ranch set on 11.5 acres offers country living at its finest! Enjoy privacy and seclusion while being only a 10 minute drive to schools and groceries! The natural wood details found throughout the home give it a gorgeous rustic charm. With over 2, 000 square feet, this one level home feels very spacious. Walk into the enclosed front porch, perfect for a sunroom or bright and sunny home office. The mudroom leads into the large living room with wood stove, perfect for keeping the home warm and cozy during the winter months. The living area opens to the formal dining space which leads directly into the kitchen. Off the back of the home you will find a second living room. The home also offers three bedrooms, an oversized master bedroom, as well as a full bathroom with laundry and an additional 3/4 bath. There is also a bonus room which can be great as a playroom, office or den. Where this home really shines is on the outside! The large patio is the perfect spot to relax, while the rest of the yard has plenty of room for the kids to run and play! Enjoy the basketball hoop, a tree house in the woods, or the quiet and calming sounds of your own babbling brook. A shed as well as additional covered structure can also be found in the backyard, providing plenty of storage for recreational vehicles-which you'll need to go exploring all of this land!
This property is off market, which means it's not currently listed for sale or rent on Zillow. This may be different from what's available on other websites or public sources.

