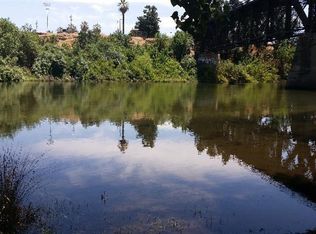This is a cinderblock/flat roofed single family home with a covered porch around half of the home It was built by Toivo Makela and Mary Makela for their retirement home after returning from being chauffeur and assistant to the Wells Fargo people the, Ehrmans, who help create Wells Fargo. They were able to buy the property and build the home from the money the Ehrmans left Toivo and Mary in their will. Theres a carport and a garage. There’s one large bedroom in the front of the home that has front porch access as well as interior access. The two back bedrooms each are attached to a bathroom which the bathrooms are attached. On full bath and a half bath. The kitchen leads onto a screened in covered porch. The covered porch leads to the rear of the home and up some steps out to the carport. If you walk towards the back and make a left there’s a laundry room and a toilet stall. There’s also a small sunken cellar. In the back of the home there’s a real Finnish sauna and shower. The home use to be immaculately kept with grape vines over the carport and a pomegranate tree in the yard. When the original family owned it the place was a paradise, The yard was lush and four weeping willow trees along the river let their branches swipe the flowing kings river water. The reason Toivo opted to have the house be built from cinderblock was because originally the house was to have a basement. Toivo and Mary finished the basement enough so they could live in it while the main house was going to be built above them. However after settling into the temporary basement quarters, Mary told Toivo that the basement was fine for living and she would be happy like it is. They had no children. So it was just the two of them and they didn’t need a lot of room anyway. Just an occasional couple extra guest rooms for Finnish relatives when they visited. The area (kings river road) back in the 50s, 60s,70s,80s and 90s was occupied by predominantly Finnish family’s and retirees. The hauli huvila camp ground at the end of the road is a Finnish camp ground for anyone that has even a sliver of Finn in them. The area had Toivo and Mary, John and helvi, Gene and Nadine and the hauli huvila and a couple other neigbors along the kings river. There use to be orange orchards behind the homes in the 1980s. All property’s were immaculately kept and the owners were proud of their slice of paradise along the kings river. Look at the aerial photos, it looks like a slimmed out junk yard and it breaks my heart to see the family property and rental house we had next door looks like a complete slum. My remaining family is shocked. Where my kids played with our golden retrievers it was a safe all lush green grass yard. It’s now a junk yard and someone chopped down my beautiful pomegranate tree that produced softball size fruit. My heart aches to see this property I’m shambles
This property is off market, which means it's not currently listed for sale or rent on Zillow. This may be different from what's available on other websites or public sources.
