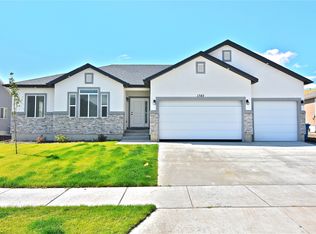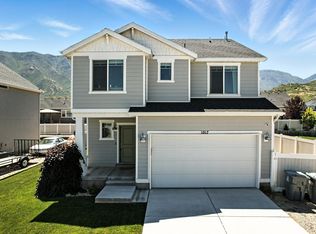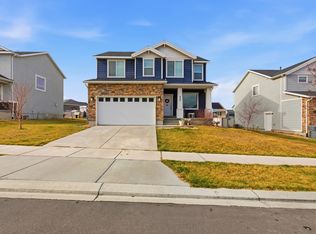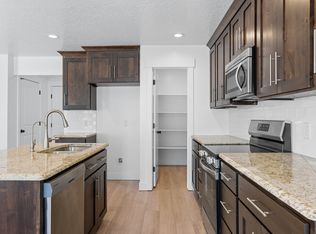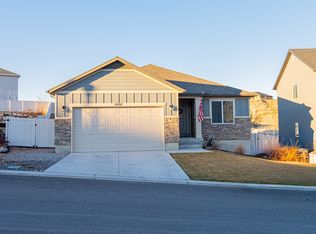Sensational main-level living home with astounding mountain and valley views. Built in 2021 and meticulously cared for, this spacious open-concept home features beautiful cabinetry, granite countertops, and a gas range. The luxurious primary suite offers a soaking tub, separate shower, and huge walk-in closet. Enjoy a large home office that could easily convert to a bedroom. Full landscaping saves you serious money. The unfinished walk-out basement is framed and plumbed, ready for your vision. Located in a quiet neighborhood with a massive 3-car garage, this home has everything you need on one level-no stairs required for daily living! Don't miss this rare opportunity for true main-floor living in a modern, move-in ready home.
For sale
Price cut: $10K (2/20)
$525,000
1788 S Longview Rd #161, Santaquin, UT 84655
3beds
3,467sqft
Est.:
Single Family Residence
Built in 2021
10,454.4 Square Feet Lot
$-- Zestimate®
$151/sqft
$30/mo HOA
What's special
Quiet neighborhoodSeparate showerSoaking tubSensational main-level livingTrue main-floor livingBeautiful cabinetryGranite countertops
- 251 days |
- 755 |
- 38 |
Zillow last checked: 8 hours ago
Listing updated: February 20, 2026 at 11:02pm
Listed by:
Russ Robinson 801-367-8682,
Stokes & Company Real Estate Services
Source: UtahRealEstate.com,MLS#: 2091067
Tour with a local agent
Facts & features
Interior
Bedrooms & bathrooms
- Bedrooms: 3
- Bathrooms: 2
- Full bathrooms: 2
- Main level bedrooms: 3
Rooms
- Room types: Master Bathroom, Den/Office
Heating
- Central
Cooling
- Central Air
Appliances
- Included: Microwave, Refrigerator, Water Softener Owned, Disposal, Gas Oven, Gas Range
- Laundry: Electric Dryer Hookup
Features
- Separate Bath/Shower, Walk-In Closet(s), Granite Counters
- Flooring: Carpet, Laminate
- Windows: Blinds, Double Pane Windows
- Basement: Entrance,Full,Walk-Out Access,Basement Entrance
- Has fireplace: No
Interior area
- Total structure area: 3,467
- Total interior livable area: 3,467 sqft
- Finished area above ground: 1,756
Property
Parking
- Total spaces: 3
- Parking features: Garage - Attached
- Attached garage spaces: 3
Features
- Stories: 2
- Exterior features: Entry (Foyer)
- Fencing: Partial
- Has view: Yes
- View description: Mountain(s), Valley
Lot
- Size: 10,454.4 Square Feet
- Features: Curb & Gutter, Sprinkler: Auto-Full
- Topography: Terrain
- Residential vegetation: Landscaping: Full
Details
- Parcel number: 419970161
- Zoning description: Single-Family
Construction
Type & style
- Home type: SingleFamily
- Architectural style: Rambler/Ranch
- Property subtype: Single Family Residence
Materials
- Asphalt
- Roof: Asphalt
Condition
- Blt./Standing
- New construction: No
- Year built: 2021
Utilities & green energy
- Water: Culinary
- Utilities for property: Natural Gas Connected, Electricity Connected, Sewer Connected, Water Connected
Community & HOA
Community
- Security: Fire Alarm
- Subdivision: Ridge
HOA
- Has HOA: Yes
- Amenities included: Snow Removal
- HOA fee: $30 monthly
- HOA name: Shannon Fuller
- HOA phone: 801-808-2271
Location
- Region: Santaquin
Financial & listing details
- Price per square foot: $151/sqft
- Annual tax amount: $2,641
- Date on market: 6/9/2025
- Listing terms: Cash,Conventional,FHA,VA Loan,USDA Loan
- Inclusions: Microwave, Range, Refrigerator, Water Softener: Own
- Exclusions: Dryer, Washer
- Acres allowed for irrigation: 0
- Electric utility on property: Yes
Estimated market value
Not available
Estimated sales range
Not available
$2,283/mo
Price history
Price history
| Date | Event | Price |
|---|---|---|
| 2/20/2026 | Price change | $525,000-1.9%$151/sqft |
Source: | ||
| 1/28/2026 | Price change | $535,000-1.8%$154/sqft |
Source: | ||
| 12/18/2025 | Listed for sale | $545,000$157/sqft |
Source: | ||
| 12/5/2025 | Listing removed | $545,000$157/sqft |
Source: | ||
| 7/10/2025 | Price change | $545,000-0.9%$157/sqft |
Source: | ||
| 6/10/2025 | Listed for sale | $549,900$159/sqft |
Source: | ||
Public tax history
Public tax history
Tax history is unavailable.BuyAbility℠ payment
Est. payment
$2,693/mo
Principal & interest
$2475
Property taxes
$188
HOA Fees
$30
Climate risks
Neighborhood: 84655
Nearby schools
GreatSchools rating
- 6/10Santaquin SchoolGrades: PK-6Distance: 2.4 mi
- 4/10Payson Jr High SchoolGrades: 7-9Distance: 7.1 mi
- 5/10Payson High SchoolGrades: 6-12Distance: 7.3 mi
Schools provided by the listing agent
- Elementary: Santaquin
- Middle: Payson Jr
- High: Payson
- District: Nebo
Source: UtahRealEstate.com. This data may not be complete. We recommend contacting the local school district to confirm school assignments for this home.
