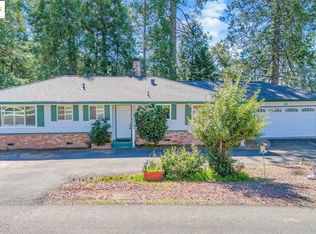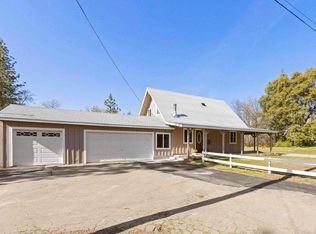Beautiful home at the end of a private road minutes from downtown Twain Harte and easy access to 108!! 2 Homes in 1 or wonderful Large Family home or...Airbnb the 2nd unit! You will love the open concept, vaulted ceilings, back porch, covered back patio, massive garden, bonfire pit, and covered side yard that is a true oasis! This property is so peaceful and sits at the end of a private road, the back is completely private and also backs up to an open field that has the most beautiful sunsets! 2800 Sq feet, 4 BR, 3 BA + large open office, oversized attached 2 car garage with high ceilings, detached 1 car garage/shop with covered parking for tractor or toys. 2 full kitchens, 2 full living rooms, 2 laundry rooms! There is a "Dog Taj Mahal" built in kennel in the back yard with insulated sleeping spaces for your furry friends. The main kitchen is completely remodeled with beautiful open shelving and custom cabinetry. New luxury vinyl laminate flooring installed just over 1 month ago, high end efficient wood burning fireplace, plus separate central heating and air for each floor. AND recently installed a $4k high end Pelican water filtration system for the entire house that is being included in the purchase! Fruit tree's and lot's of Gardens, close escrow in time to enjoy Fall Harvest! You do not want to hesitate at the chance to make this amazing home yours!!
This property is off market, which means it's not currently listed for sale or rent on Zillow. This may be different from what's available on other websites or public sources.

