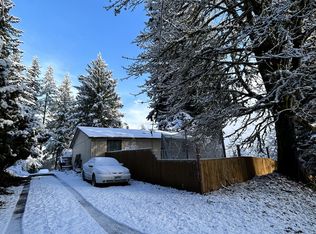Sold
$355,500
17889 Noakes Rd, Vernonia, OR 97064
3beds
1,028sqft
Residential, Single Family Residence
Built in 1972
10,018.8 Square Feet Lot
$351,700 Zestimate®
$346/sqft
$2,523 Estimated rent
Home value
$351,700
Estimated sales range
Not available
$2,523/mo
Zestimate® history
Loading...
Owner options
Explore your selling options
What's special
Nestled in the heart of Vernonia, OR, this charming 3-bedroom, 2-bathroom single-level home offers peaceful living on a spacious, tree-lined lot. The property boasts a large, wooded front yard, providing privacy and a serene setting perfect for outdoor relaxation or entertaining. Inside, you'll find a cozy and functional layout, featuring an inviting living area with natural light streaming through large windows and fireplace. The kitchen is well-equipped, offering plenty of counter space and storage, ideal for both everyday living and hosting gatherings. Each bedroom is generously sized, with the primary suite offering its own private bath for added comfort. The home combines the tranquility of a natural setting with the convenience of being close to local amenities, making it a perfect retreat.
Zillow last checked: 8 hours ago
Listing updated: November 26, 2024 at 08:45am
Listed by:
Adam Shepard neportland@johnlscott.com,
John L. Scott Portland Central
Bought with:
Carlos Landa, 201237215
Premiere Property Group, LLC
Source: RMLS (OR),MLS#: 24244652
Facts & features
Interior
Bedrooms & bathrooms
- Bedrooms: 3
- Bathrooms: 2
- Full bathrooms: 2
- Main level bathrooms: 2
Primary bedroom
- Features: Bathroom
- Level: Main
Bedroom 2
- Level: Main
Bedroom 3
- Level: Main
Dining room
- Level: Main
Kitchen
- Level: Main
Living room
- Features: Fireplace
- Level: Main
Heating
- Forced Air, Fireplace(s)
Appliances
- Included: Dishwasher, Free-Standing Gas Range, Range Hood, Gas Water Heater
- Laundry: Laundry Room
Features
- Ceiling Fan(s), Bathroom, Pantry
- Flooring: Laminate, Wall to Wall Carpet
- Basement: Crawl Space
- Fireplace features: Wood Burning
Interior area
- Total structure area: 1,028
- Total interior livable area: 1,028 sqft
Property
Parking
- Total spaces: 2
- Parking features: Driveway, Off Street, Attached, Extra Deep Garage
- Attached garage spaces: 2
- Has uncovered spaces: Yes
Features
- Levels: One
- Stories: 1
- Patio & porch: Patio
- Exterior features: Garden, Yard
- Fencing: Fenced
Lot
- Size: 10,018 sqft
- Features: Level, Private, Trees, SqFt 10000 to 14999
Details
- Additional structures: ToolShed
- Parcel number: 23467
Construction
Type & style
- Home type: SingleFamily
- Property subtype: Residential, Single Family Residence
Materials
- Wood Siding
- Roof: Composition
Condition
- Resale
- New construction: No
- Year built: 1972
Utilities & green energy
- Gas: Gas
- Sewer: Public Sewer
- Water: Public
Community & neighborhood
Location
- Region: Vernonia
Other
Other facts
- Listing terms: Cash,Conventional,FHA,VA Loan
Price history
| Date | Event | Price |
|---|---|---|
| 11/26/2024 | Sold | $355,500+1.6%$346/sqft |
Source: | ||
| 10/29/2024 | Pending sale | $349,900$340/sqft |
Source: | ||
| 10/7/2024 | Listed for sale | $349,900+122.2%$340/sqft |
Source: | ||
| 11/1/2005 | Sold | $157,500$153/sqft |
Source: Public Record Report a problem | ||
Public tax history
| Year | Property taxes | Tax assessment |
|---|---|---|
| 2024 | $2,747 | $150,350 |
Find assessor info on the county website
Neighborhood: 97064
Nearby schools
GreatSchools rating
- 4/10Washington Elementary SchoolGrades: K-5Distance: 1.1 mi
- 6/10Vernonia Middle SchoolGrades: 6-8Distance: 1.1 mi
- 3/10Vernonia High SchoolGrades: 9-12Distance: 1.1 mi
Schools provided by the listing agent
- Elementary: Lincoln
- Middle: Vernonia
- High: Vernonia
Source: RMLS (OR). This data may not be complete. We recommend contacting the local school district to confirm school assignments for this home.
Get pre-qualified for a loan
At Zillow Home Loans, we can pre-qualify you in as little as 5 minutes with no impact to your credit score.An equal housing lender. NMLS #10287.
