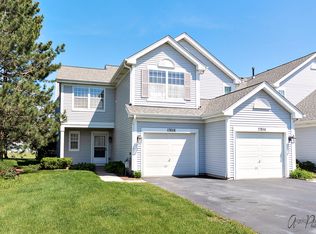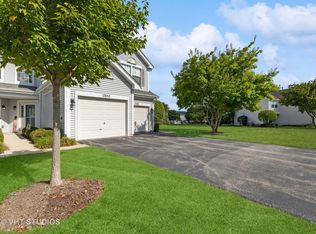Closed
$246,900
17889 W Braewick Rd, Gurnee, IL 60031
2beds
1,268sqft
Townhouse, Single Family Residence
Built in 1994
-- sqft lot
$259,200 Zestimate®
$195/sqft
$2,120 Estimated rent
Home value
$259,200
$233,000 - $288,000
$2,120/mo
Zestimate® history
Loading...
Owner options
Explore your selling options
What's special
Welcome to 17889 W Braewick Rd, Gurnee - a stunning 2-bed, 2.5-bath townhouse with 1,268 sq ft of modern comfort and thoughtful upgrades! Step into the bright, open living space where you'll find upgraded interior lighting, a cozy gas fireplace perfect for chilly evenings, and a kitchen equipped with sleek stainless steel appliances and granite counters. The home also features smart living with a Nest Thermostat and electronic door locks for added convenience. Enjoy the privacy of backing up to open space with no immediate neighbors behind you-perfect for quiet mornings or outdoor relaxation on your private patio. The attached 1-car garage, low-maintenance living, and prime location make this home a dream! Located just minutes from I-94, commuting to Chicago or Milwaukee is a breeze, and you'll be close to Gurnee Mills, Six Flags Great America, and an array of parks and trails. This gem is perfect for those seeking style, comfort, and convenience!
Zillow last checked: 8 hours ago
Listing updated: January 28, 2025 at 01:44pm
Listing courtesy of:
Michael Steber, ABR,GREEN 312-213-4432,
Keller Williams North Shore West
Bought with:
Jamie Carlson
Redfin Corporation
Source: MRED as distributed by MLS GRID,MLS#: 12193846
Facts & features
Interior
Bedrooms & bathrooms
- Bedrooms: 2
- Bathrooms: 3
- Full bathrooms: 2
- 1/2 bathrooms: 1
Primary bedroom
- Features: Flooring (Carpet), Bathroom (Full)
- Level: Second
- Area: 168 Square Feet
- Dimensions: 12X14
Bedroom 2
- Features: Flooring (Carpet)
- Level: Second
- Area: 121 Square Feet
- Dimensions: 11X11
Dining room
- Features: Flooring (Wood Laminate)
- Level: Main
- Dimensions: COMBO
Kitchen
- Features: Kitchen (Eating Area-Breakfast Bar, Granite Counters), Flooring (Ceramic Tile)
- Level: Main
- Area: 108 Square Feet
- Dimensions: 9X12
Laundry
- Features: Flooring (Vinyl)
- Level: Second
- Area: 40 Square Feet
- Dimensions: 5X8
Living room
- Features: Flooring (Wood Laminate)
- Level: Main
- Area: 304 Square Feet
- Dimensions: 16X19
Heating
- Natural Gas, Forced Air
Cooling
- Central Air
Appliances
- Included: Range, Microwave, Dishwasher, Refrigerator, Stainless Steel Appliance(s)
- Laundry: Washer Hookup, Upper Level, Gas Dryer Hookup, In Unit
Features
- High Ceilings, Granite Counters
- Basement: None
- Number of fireplaces: 1
- Fireplace features: Gas Starter, Living Room
Interior area
- Total structure area: 1,268
- Total interior livable area: 1,268 sqft
Property
Parking
- Total spaces: 3
- Parking features: Asphalt, Garage Door Opener, On Site, Garage Owned, Attached, Driveway, Owned, Garage
- Attached garage spaces: 1
- Has uncovered spaces: Yes
Accessibility
- Accessibility features: No Disability Access
Features
- Patio & porch: Patio
Lot
- Dimensions: 177X282X66X66X175X102X150X187X255X199
- Features: Common Grounds, Backs to Open Grnd
Details
- Parcel number: 07083150180000
- Special conditions: Home Warranty
- Other equipment: Ceiling Fan(s)
Construction
Type & style
- Home type: Townhouse
- Property subtype: Townhouse, Single Family Residence
Materials
- Vinyl Siding
- Foundation: Concrete Perimeter
- Roof: Asphalt
Condition
- New construction: No
- Year built: 1994
Details
- Builder model: MORGAN
- Warranty included: Yes
Utilities & green energy
- Electric: 100 Amp Service
- Sewer: Public Sewer
- Water: Public
Community & neighborhood
Location
- Region: Gurnee
- Subdivision: Bridlewood
HOA & financial
HOA
- Has HOA: Yes
- HOA fee: $204 monthly
- Services included: Insurance, Lawn Care, Snow Removal
Other
Other facts
- Listing terms: FHA
- Ownership: Fee Simple w/ HO Assn.
Price history
| Date | Event | Price |
|---|---|---|
| 1/28/2025 | Sold | $246,900$195/sqft |
Source: | ||
| 11/21/2024 | Contingent | $246,900$195/sqft |
Source: | ||
| 10/24/2024 | Price change | $246,9000%$195/sqft |
Source: | ||
| 10/4/2024 | Listed for sale | $247,000+28.6%$195/sqft |
Source: Owner Report a problem | ||
| 4/28/2022 | Sold | $192,000+47.7%$151/sqft |
Source: Public Record Report a problem | ||
Public tax history
| Year | Property taxes | Tax assessment |
|---|---|---|
| 2023 | $5,991 +19.2% | $68,421 +10.9% |
| 2022 | $5,025 +30.2% | $61,672 +25.6% |
| 2021 | $3,859 +4.1% | $49,089 +10% |
Find assessor info on the county website
Neighborhood: 60031
Nearby schools
GreatSchools rating
- 5/10Woodland Intermediate SchoolGrades: 4-5Distance: 1.4 mi
- 4/10Woodland Middle SchoolGrades: 6-8Distance: 1.6 mi
- 8/10Warren Township High SchoolGrades: 9-12Distance: 2 mi
Schools provided by the listing agent
- Elementary: Woodland Elementary School
- Middle: Woodland Middle School
- High: Warren Township High School
- District: 50
Source: MRED as distributed by MLS GRID. This data may not be complete. We recommend contacting the local school district to confirm school assignments for this home.
Get a cash offer in 3 minutes
Find out how much your home could sell for in as little as 3 minutes with a no-obligation cash offer.
Estimated market value$259,200
Get a cash offer in 3 minutes
Find out how much your home could sell for in as little as 3 minutes with a no-obligation cash offer.
Estimated market value
$259,200

