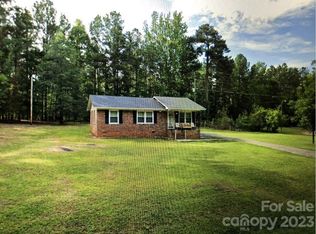Closed
$330,000
1789 Shropshire Rd, Heath Springs, SC 29058
3beds
1,480sqft
Single Family Residence
Built in 1971
5.07 Acres Lot
$335,100 Zestimate®
$223/sqft
$1,668 Estimated rent
Home value
$335,100
$302,000 - $372,000
$1,668/mo
Zestimate® history
Loading...
Owner options
Explore your selling options
What's special
Are you longing for a "new" house in the country? Would you like to have a few acres of land? Are new windows, a new roof, new HVAC, new electrical, new flooring, cabinetry, appliances and new bathrooms on your wish list? Check out this completely updated home on over 4 acres offering 3 bedrooms, two full baths and a phenomenal kitchen, it is sure to impress even the pickiest of buyers. The 16' by 16' rear deck and 124 sq ft front porch offer abundant outdoor living. Kitchen features beautiful white cabinets, SS appliances, large breakfast island with pendants, and plenty of work and storage space. Split bathroom plan offers two full baths with dual vanities. Crown molding, ceiling fans, accent lighting, neutral paint. This awesome property offers privacy and room to roam plus a central location to both Charlotte and Columbia to make this home in the country the one you have been searching for!
Zillow last checked: 8 hours ago
Listing updated: October 11, 2024 at 06:12am
Listing Provided by:
Lloyd Hartman-Trimble lloyd@movencsc.com,
Carolina Homes Connection, LLC
Bought with:
Liani Mahadeen
Bluefield Realty Group
Source: Canopy MLS as distributed by MLS GRID,MLS#: 4163669
Facts & features
Interior
Bedrooms & bathrooms
- Bedrooms: 3
- Bathrooms: 2
- Full bathrooms: 2
- Main level bedrooms: 3
Primary bedroom
- Features: Ceiling Fan(s), En Suite Bathroom, Split BR Plan, Walk-In Closet(s)
- Level: Main
- Area: 163.61 Square Feet
- Dimensions: 13' 10" X 11' 10"
Primary bedroom
- Level: Main
Bedroom s
- Level: Main
- Area: 152.13 Square Feet
- Dimensions: 13' 10" X 11' 0"
Bedroom s
- Level: Main
- Area: 117.77 Square Feet
- Dimensions: 11' 7" X 10' 2"
Bedroom s
- Level: Main
Bedroom s
- Level: Main
Great room
- Features: Ceiling Fan(s), Open Floorplan, Split BR Plan
- Level: Main
- Area: 289.63 Square Feet
- Dimensions: 26' 4" X 11' 0"
Great room
- Level: Main
Kitchen
- Features: Breakfast Bar, Kitchen Island
- Level: Main
- Area: 268.4 Square Feet
- Dimensions: 20' 0" X 13' 5"
Kitchen
- Level: Main
Heating
- Forced Air, Heat Pump
Cooling
- Central Air, Heat Pump
Appliances
- Included: Electric Oven, Electric Range, Electric Water Heater, ENERGY STAR Qualified Dishwasher, ENERGY STAR Qualified Refrigerator, Microwave, Plumbed For Ice Maker
- Laundry: Mud Room, Laundry Closet, Main Level
Features
- Breakfast Bar, Kitchen Island, Open Floorplan, Walk-In Closet(s)
- Flooring: Vinyl
- Doors: Insulated Door(s)
- Windows: Insulated Windows
- Has basement: No
Interior area
- Total structure area: 1,480
- Total interior livable area: 1,480 sqft
- Finished area above ground: 1,480
- Finished area below ground: 0
Property
Parking
- Total spaces: 6
- Parking features: Driveway
- Uncovered spaces: 6
Accessibility
- Accessibility features: No Interior Steps
Features
- Levels: One
- Stories: 1
- Patio & porch: Covered, Deck, Front Porch
Lot
- Size: 5.07 Acres
- Dimensions: 210 x 631 x 246 x 509 x 251 x 225
- Features: Level, Open Lot
Details
- Parcel number: 016300006.00
- Zoning: AR
- Special conditions: Standard
Construction
Type & style
- Home type: SingleFamily
- Property subtype: Single Family Residence
Materials
- Vinyl
- Foundation: Crawl Space
- Roof: Shingle
Condition
- New construction: No
- Year built: 1971
Details
- Builder model: 1480 ranch plan
Utilities & green energy
- Sewer: Septic Installed
- Water: Well
- Utilities for property: Electricity Connected, Wired Internet Available
Community & neighborhood
Location
- Region: Heath Springs
- Subdivision: None
Other
Other facts
- Listing terms: Cash,Conventional,FHA,USDA Loan,VA Loan
- Road surface type: Gravel, Paved
Price history
| Date | Event | Price |
|---|---|---|
| 10/11/2024 | Sold | $330,000-2.9%$223/sqft |
Source: | ||
| 9/6/2024 | Contingent | $340,000$230/sqft |
Source: | ||
| 7/26/2024 | Listed for sale | $340,000+250.5%$230/sqft |
Source: | ||
| 4/4/2024 | Sold | $97,000$66/sqft |
Source: Public Record Report a problem | ||
Public tax history
| Year | Property taxes | Tax assessment |
|---|---|---|
| 2024 | $883 -30.7% | $2,556 -30.7% |
| 2023 | $1,275 +2.1% | $3,690 |
| 2022 | $1,249 | $3,690 |
Find assessor info on the county website
Neighborhood: 29058
Nearby schools
GreatSchools rating
- 4/10Heath Springs Elementary SchoolGrades: PK-5Distance: 6.7 mi
- 5/10Andrew Jackson Middle SchoolGrades: 6-8Distance: 9.2 mi
- 5/10Andrew Jackson High SchoolGrades: 9-12Distance: 9.2 mi
Schools provided by the listing agent
- Elementary: Heath Springs
- Middle: Andrew Jackson
- High: Andrew Jackson
Source: Canopy MLS as distributed by MLS GRID. This data may not be complete. We recommend contacting the local school district to confirm school assignments for this home.
Get pre-qualified for a loan
At Zillow Home Loans, we can pre-qualify you in as little as 5 minutes with no impact to your credit score.An equal housing lender. NMLS #10287.
