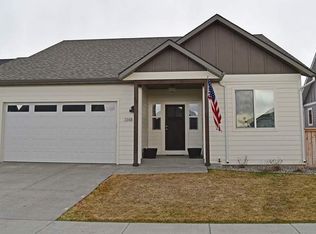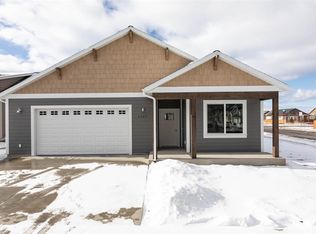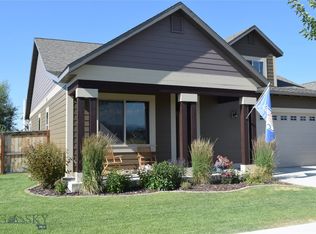Great floorplan with 3 car garage. Lots of natural light. Master suite separated from guest bedrooms. Tiled bathrooms and laundry, granite countertops, laminate in the main living and carpet in the bedrooms. Stacked rock fireplace, pantry in the kitchen and fenced backyard.
This property is off market, which means it's not currently listed for sale or rent on Zillow. This may be different from what's available on other websites or public sources.



