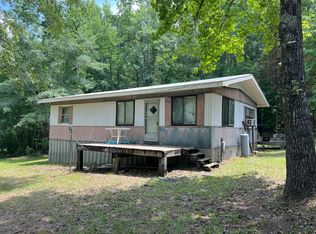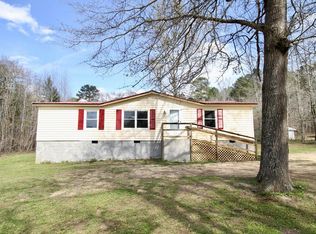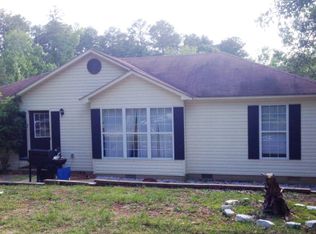Sold for $255,000
$255,000
179 Catfish Road, Clarks Hill, SC 29821
3beds
1,512sqft
Mobile Home
Built in 1983
1.3 Acres Lot
$252,900 Zestimate®
$169/sqft
$1,460 Estimated rent
Home value
$252,900
Estimated sales range
Not available
$1,460/mo
Zestimate® history
Loading...
Owner options
Explore your selling options
What's special
UNIQUE AND AMAZING opportunity to own your own little slice of heaven! This home has been lovingly cared for by the owners for over 40 years! It's time for them to sell so now is your chance to attain something special! So many options with this property. BRAND NEW RHEEM HVAC! Home features 3 beds, 2 baths, open concept living area, updated kitchen and bathrooms, large owner suite, ample storage and closet space, sunroom, above ground pool with custom deck in the back, screened in porch and a couple of other custom decking spaces outside to entertain or just sit out and enjoy nature - and lots of it! This property is located on a dead end road with no traffic! Property also includes 2 car attached garage, separate single wide being used as storage, a carport, 30x32 shop plus an add-on shop totaling 2 roll up bay doors, 1/2 bath, electrification and loft for storage. Must see to appreciate all this property has to offer! Come and see it, fall in love, make an offer and make it yours today! This property is being sold as-is.
Zillow last checked: 8 hours ago
Listing updated: April 04, 2025 at 11:14am
Listed by:
Heather Story 803-645-9732,
Re/max True Advantage
Bought with:
Nicholas Wysong, 396448
Jason Mitchell Real Estate
Source: Hive MLS,MLS#: 521854
Facts & features
Interior
Bedrooms & bathrooms
- Bedrooms: 3
- Bathrooms: 3
- Full bathrooms: 2
- 1/2 bathrooms: 1
Primary bedroom
- Level: Main
- Dimensions: 20 x 14
Bedroom 2
- Level: Main
- Dimensions: 11 x 9
Bedroom 3
- Level: Main
- Dimensions: 11 x 9
Dining room
- Level: Main
- Dimensions: 9 x 11
Other
- Level: Main
- Dimensions: 9 x 12
Kitchen
- Level: Main
- Dimensions: 11 x 13
Living room
- Level: Main
- Dimensions: 18 x 11
Other
- Description: Sunroom
- Level: Main
- Dimensions: 17 x 11
Sunroom
- Level: Main
- Dimensions: 10 x 19
Heating
- Heat Pump, See Remarks
Cooling
- Central Air
Appliances
- Included: Built-In Electric Oven, Built-In Microwave, Dishwasher, Electric Water Heater
Features
- Blinds, See Remarks
- Flooring: Ceramic Tile, Laminate, Vinyl, Other, See Remarks
- Has basement: No
- Attic: See Remarks
- Number of fireplaces: 1
- Fireplace features: Wood Burning Stove
Interior area
- Total structure area: 1,512
- Total interior livable area: 1,512 sqft
Property
Parking
- Total spaces: 6
- Parking features: Attached, Concrete, Detached Carport, Garage, Workshop in Garage
- Garage spaces: 5
- Carport spaces: 1
Features
- Levels: One
- Patio & porch: Balcony, Breezeway, Covered, Deck, Enclosed, Front Porch, Patio, Porch, Rear Porch, Screened, Sun Room
- Exterior features: Insulated Doors, Insulated Windows, See Remarks
- Has private pool: Yes
- Pool features: Above Ground, Vinyl
Lot
- Size: 1.30 Acres
- Dimensions: 1
- Features: Landscaped, Near Lake Thurmond, Secluded, Wooded, Other
Details
- Additional structures: Outbuilding, Workshop
- Parcel number: 2470304075
Construction
Type & style
- Home type: MobileManufactured
- Architectural style: Ranch,See Remarks
- Property subtype: Mobile Home
Materials
- Brick, Concrete, Vinyl Siding
- Foundation: Block, Crawl Space, See Remarks
- Roof: Metal
Condition
- Updated/Remodeled
- New construction: No
- Year built: 1983
Utilities & green energy
- Sewer: Septic Tank
- Water: Public
Community & neighborhood
Community
- Community features: See Remarks, Other
Location
- Region: Clarks Hill
- Subdivision: Lost Wilderness
Other
Other facts
- Listing agreement: Exclusive Right To Sell
- Body type: Double Wide
- Listing terms: VA Loan,1031 Exchange,Cash,Conventional,FHA
Price history
| Date | Event | Price |
|---|---|---|
| 7/30/2024 | Sold | $255,000-7.3%$169/sqft |
Source: | ||
| 4/28/2024 | Pending sale | $275,000$182/sqft |
Source: | ||
| 4/15/2024 | Price change | $275,000-5.5%$182/sqft |
Source: | ||
| 11/27/2023 | Price change | $290,900-6.2%$192/sqft |
Source: | ||
| 10/30/2023 | Price change | $310,000-6.1%$205/sqft |
Source: | ||
Public tax history
Tax history is unavailable.
Neighborhood: 29821
Nearby schools
GreatSchools rating
- 5/10Mccormick Elementary SchoolGrades: PK-5Distance: 17.5 mi
- 3/10Mccormick Middle SchoolGrades: 6-8Distance: 17.5 mi
- 3/10McCormick High SchoolGrades: 9-12Distance: 17.5 mi
Schools provided by the listing agent
- Elementary: McCormick Elementary
- Middle: MCCORMICK MIDDLE
- High: McCormick
Source: Hive MLS. This data may not be complete. We recommend contacting the local school district to confirm school assignments for this home.


