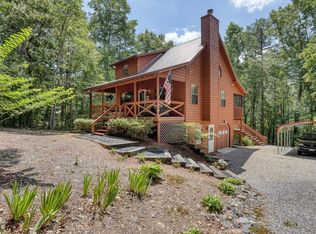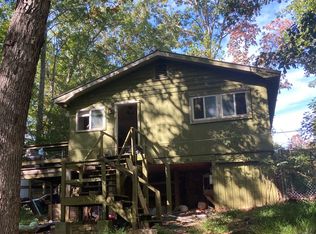Sold
$255,000
179 Chigger Ridge Rd, Blairsville, GA 30512
2beds
1,768sqft
Residential
Built in 1989
1.24 Acres Lot
$294,000 Zestimate®
$144/sqft
$1,970 Estimated rent
Home value
$294,000
$276,000 - $312,000
$1,970/mo
Zestimate® history
Loading...
Owner options
Explore your selling options
What's special
Nestled among the trees with seasonal mountain views not but 10 minutes from DT Blairsville sits this quaint traditional home with unfinished basement. The main floor features a LR w/ stacked stone FP (wood) with exposed rafters & beams and connects to the DR. Kitchen has oak cabs, gas cooking, and carport access. Off of the kitchen is main BR w/ exposed beams & ceiling fan plus full BA w/ shower/tub. Head upstairs where you'll find a spacious loft bonus room, a second BR and full BA with step-in shower. The unfinished, full daylight basement is home to the laundry area and offers plenty of storage space. Double doors lead out onto the patio and fire pit area. Outdoors is yours to enjoy with the wraparound deck for endless days of fresh mountain air. Home is located in a quiet, private area in Cedar Crest Hills subdivision. Includes tankless water heater and dryer. Great starter home!
Zillow last checked: 8 hours ago
Listing updated: March 20, 2025 at 08:23pm
Listed by:
The Mountain Life Team,
Keller Williams Realty Partners - Blairsville,
Heather Byers,
Keller Williams Realty Partners - Blairsville
Bought with:
Karen Sweenie, 297262
Cozy Cove Realty
Source: NGBOR,MLS#: 321657
Facts & features
Interior
Bedrooms & bathrooms
- Bedrooms: 2
- Bathrooms: 2
- Full bathrooms: 2
- Main level bedrooms: 1
Primary bedroom
- Level: Main
Heating
- Central, Natural Gas
Cooling
- Central Air, Electric
Appliances
- Included: Refrigerator, Range, Microwave, Washer, Dryer
- Laundry: In Basement
Features
- Ceiling Fan(s), Cathedral Ceiling(s), Sheetrock
- Flooring: Carpet, Vinyl
- Windows: Vinyl
- Basement: Unfinished
- Number of fireplaces: 1
Interior area
- Total structure area: 1,768
- Total interior livable area: 1,768 sqft
Property
Parking
- Parking features: Carport, Gravel
- Has carport: Yes
- Has uncovered spaces: Yes
Features
- Patio & porch: Front Porch
- Exterior features: Private Yard
- Has view: Yes
- View description: Mountain(s), Seasonal
- Frontage type: Road
Lot
- Size: 1.24 Acres
- Topography: Wooded,Level,Sloping
Details
- Parcel number: 056A 087
Construction
Type & style
- Home type: SingleFamily
- Architectural style: Cabin,Traditional
- Property subtype: Residential
Materials
- Frame, Wood Siding
- Roof: Shingle
Condition
- Resale
- New construction: No
- Year built: 1989
Utilities & green energy
- Sewer: Septic Tank
- Water: Public
Community & neighborhood
Location
- Region: Blairsville
- Subdivision: Cedar Crest Hills
Other
Other facts
- Road surface type: Paved
Price history
| Date | Event | Price |
|---|---|---|
| 2/28/2023 | Sold | $255,000+2%$144/sqft |
Source: NGBOR #321657 Report a problem | ||
| 1/31/2023 | Pending sale | $250,000$141/sqft |
Source: | ||
| 1/26/2023 | Price change | $250,000-7.1%$141/sqft |
Source: | ||
| 12/14/2022 | Listed for sale | $269,000+110.2%$152/sqft |
Source: | ||
| 12/17/2015 | Sold | $128,000-8.2%$72/sqft |
Source: NGBOR #250994 Report a problem | ||
Public tax history
| Year | Property taxes | Tax assessment |
|---|---|---|
| 2024 | $1,054 -4.2% | $92,680 -2.6% |
| 2023 | $1,100 +9.6% | $95,156 +22.9% |
| 2022 | $1,004 +0.8% | $77,428 +18.8% |
Find assessor info on the county website
Neighborhood: 30512
Nearby schools
GreatSchools rating
- 7/10Union County Elementary SchoolGrades: 3-5Distance: 5.5 mi
- 5/10Union County Middle SchoolGrades: 6-8Distance: 5.5 mi
- 8/10Union County High SchoolGrades: 9-12Distance: 5.8 mi
Get a cash offer in 3 minutes
Find out how much your home could sell for in as little as 3 minutes with a no-obligation cash offer.
Estimated market value$294,000
Get a cash offer in 3 minutes
Find out how much your home could sell for in as little as 3 minutes with a no-obligation cash offer.
Estimated market value
$294,000

