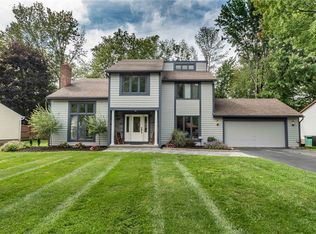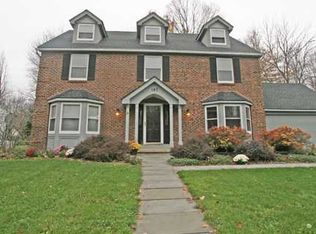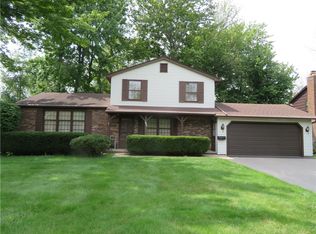Closed
$238,000
179 Crossroads Ln, Rochester, NY 14612
3beds
1,628sqft
Single Family Residence
Built in 1980
0.31 Acres Lot
$240,900 Zestimate®
$146/sqft
$2,753 Estimated rent
Home value
$240,900
$229,000 - $253,000
$2,753/mo
Zestimate® history
Loading...
Owner options
Explore your selling options
What's special
Welcome Home! This beautifully updated front-to-back split is loaded with stylish touches and modern upgrades. Step into the show-stopping remodeled kitchen featuring KraftMaid cabinets, textured subway tile backsplash, quartz countertops, a spacious island with bar stool seating, stainless steel appliances, recessed lighting, and designer light fixtures — bling included!
The main level boasts luxury vinyl plank flooring in the living room, kitchen, and dining areas, while the cozy family room features engineered bamboo flooring, a custom entertainment cabinet with granite top, and an updated half bath. Enjoy chilly evenings by the charming wood-burning fireplace (seller has never used — no warranties implied).
Convenient main-floor laundry comes with generous storage space. Upstairs you'll find 3 bedrooms with solid wood 6-panel doors. The primary suite includes an en-suite bath, ready for your personal finishing touches.
Step outside to a spacious two-tier deck (believed to be composite material) overlooking a large backyard — ideal for entertaining or relaxing. Hot tub is currently not operational. Bonus: an oversized garage offers extra room for storage or projects. Delayed negotiations until Tuesday October 28th at 6pm
Zillow last checked: 8 hours ago
Listing updated: January 04, 2026 at 04:12pm
Listed by:
Octavio Garcia 585-368-7154,
Howard Hanna,
Evelyn Garcia 585-368-7155,
Howard Hanna
Bought with:
Stephen Georger, 10401321435
Agency 1 LLC
Source: NYSAMLSs,MLS#: R1646545 Originating MLS: Rochester
Originating MLS: Rochester
Facts & features
Interior
Bedrooms & bathrooms
- Bedrooms: 3
- Bathrooms: 3
- Full bathrooms: 2
- 1/2 bathrooms: 1
- Main level bathrooms: 1
Bedroom 1
- Level: Second
Bedroom 2
- Level: Second
Bedroom 3
- Level: Second
Family room
- Level: First
Kitchen
- Level: First
Living room
- Level: First
Heating
- Gas, Forced Air
Cooling
- Central Air
Appliances
- Included: Dryer, Dishwasher, Exhaust Fan, Disposal, Gas Oven, Gas Range, Gas Water Heater, Microwave, Refrigerator, Range Hood, Washer
- Laundry: In Basement
Features
- Entrance Foyer, Eat-in Kitchen, Separate/Formal Living Room, Kitchen Island, Quartz Counters, Bath in Primary Bedroom, Programmable Thermostat
- Flooring: Carpet, Laminate, Varies
- Basement: Partial,Sump Pump
- Number of fireplaces: 1
Interior area
- Total structure area: 1,628
- Total interior livable area: 1,628 sqft
Property
Parking
- Total spaces: 2.5
- Parking features: Detached, Garage, Driveway, Garage Door Opener
- Garage spaces: 2.5
Features
- Levels: Two
- Stories: 2
- Patio & porch: Deck
- Exterior features: Blacktop Driveway, Deck
Lot
- Size: 0.31 Acres
- Dimensions: 80 x 169
- Features: Rectangular, Rectangular Lot, Residential Lot
Details
- Additional structures: Shed(s), Storage
- Parcel number: 2628000451900002086000
- Special conditions: Standard
Construction
Type & style
- Home type: SingleFamily
- Architectural style: Split Level
- Property subtype: Single Family Residence
Materials
- Brick, Vinyl Siding, Copper Plumbing
- Foundation: Block
- Roof: Asphalt,Shingle
Condition
- Resale
- Year built: 1980
Utilities & green energy
- Electric: Circuit Breakers
- Sewer: Connected
- Water: Connected, Public
- Utilities for property: Electricity Connected, Sewer Connected, Water Connected
Community & neighborhood
Location
- Region: Rochester
- Subdivision: Deepwood Sec 02
Other
Other facts
- Listing terms: Cash,Conventional,FHA,VA Loan
Price history
| Date | Event | Price |
|---|---|---|
| 12/31/2025 | Sold | $238,000-4.8%$146/sqft |
Source: | ||
| 11/28/2025 | Pending sale | $249,900$154/sqft |
Source: | ||
| 11/21/2025 | Contingent | $249,900$154/sqft |
Source: | ||
| 10/22/2025 | Listed for sale | $249,900+16.2%$154/sqft |
Source: | ||
| 12/17/2021 | Sold | $215,000+0%$132/sqft |
Source: | ||
Public tax history
| Year | Property taxes | Tax assessment |
|---|---|---|
| 2024 | -- | $153,100 |
| 2023 | -- | $153,100 -9.9% |
| 2022 | -- | $170,000 +14.9% |
Find assessor info on the county website
Neighborhood: 14612
Nearby schools
GreatSchools rating
- 4/10Brookside Elementary School CampusGrades: K-5Distance: 2 mi
- 5/10Athena Middle SchoolGrades: 6-8Distance: 0.5 mi
- 6/10Athena High SchoolGrades: 9-12Distance: 0.5 mi
Schools provided by the listing agent
- Elementary: Brookside Elementary
- Middle: Athena Middle
- High: Athena High
- District: Greece
Source: NYSAMLSs. This data may not be complete. We recommend contacting the local school district to confirm school assignments for this home.


