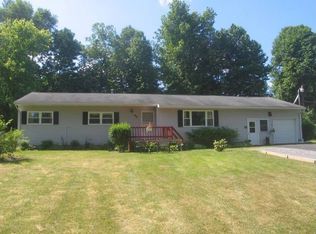Closed
$302,100
179 Down St, Rochester, NY 14623
3beds
1,924sqft
Single Family Residence
Built in 1957
0.34 Acres Lot
$309,900 Zestimate®
$157/sqft
$2,538 Estimated rent
Maximize your home sale
Get more eyes on your listing so you can sell faster and for more.
Home value
$309,900
$288,000 - $335,000
$2,538/mo
Zestimate® history
Loading...
Owner options
Explore your selling options
What's special
Welcome home! This spacious 3-bedroom, 2-bath ranch in Henrietta has everything you’ve been looking for—starting with a beautifully updated kitchen featuring a huge island and tons of storage, perfect for cooking, hosting, or just hanging out. There's a formal dining room for family meals or game nights, and a cozy living space that feels just right. The primary suite is your personal retreat, complete with a Jacuzzi tub to soak the stress away. Out back, enjoy summer fun on the deck or in the above-ground pool—ideal for BBQs, birthday parties, or just relaxing on a sunny day. And if you need extra room, the finished basement offers great space for entertaining, hobbies, or storage. All this in a friendly neighborhood in the Rush-Henrietta School District, close to shopping and everything you need. Come take a look—you’ll feel right at home! Delayed negotiations until 7/14 @ 12pm.
Zillow last checked: 8 hours ago
Listing updated: September 10, 2025 at 01:03pm
Listed by:
Sharon M. Quataert 585-900-1111,
Sharon Quataert Realty
Bought with:
Sharon M. Quataert, 10491204899
Sharon Quataert Realty
Source: NYSAMLSs,MLS#: R1620624 Originating MLS: Rochester
Originating MLS: Rochester
Facts & features
Interior
Bedrooms & bathrooms
- Bedrooms: 3
- Bathrooms: 2
- Full bathrooms: 2
- Main level bathrooms: 2
- Main level bedrooms: 3
Heating
- Gas, Forced Air
Cooling
- Central Air
Appliances
- Included: Dryer, Dishwasher, Gas Oven, Gas Range, Gas Water Heater, Microwave, Refrigerator, Washer
- Laundry: In Basement
Features
- Breakfast Bar, Ceiling Fan(s), Separate/Formal Dining Room, Eat-in Kitchen, Separate/Formal Living Room, Granite Counters, Kitchen Island, Pantry, Sliding Glass Door(s), Bedroom on Main Level, Main Level Primary, Primary Suite
- Flooring: Carpet, Ceramic Tile, Hardwood, Varies
- Doors: Sliding Doors
- Windows: Thermal Windows
- Basement: Finished
- Number of fireplaces: 1
Interior area
- Total structure area: 1,924
- Total interior livable area: 1,924 sqft
Property
Parking
- Total spaces: 2
- Parking features: Attached, Garage, Driveway
- Attached garage spaces: 2
Features
- Levels: One
- Stories: 1
- Patio & porch: Deck, Patio
- Exterior features: Blacktop Driveway, Deck, Pool, Patio
- Pool features: In Ground
Lot
- Size: 0.34 Acres
- Dimensions: 100 x 150
- Features: Rectangular, Rectangular Lot, Residential Lot
Details
- Additional structures: Shed(s), Storage
- Parcel number: 2632001621900003023000
- Special conditions: Standard
Construction
Type & style
- Home type: SingleFamily
- Architectural style: Ranch
- Property subtype: Single Family Residence
Materials
- Vinyl Siding, Copper Plumbing, PEX Plumbing
- Foundation: Block
- Roof: Asphalt,Shingle
Condition
- Resale
- Year built: 1957
Utilities & green energy
- Electric: Circuit Breakers
- Sewer: Connected
- Water: Connected, Public
- Utilities for property: Cable Available, Sewer Connected, Water Connected
Community & neighborhood
Location
- Region: Rochester
- Subdivision: Suburban Heights Sec 08a
Other
Other facts
- Listing terms: Cash,Conventional,FHA,VA Loan
Price history
| Date | Event | Price |
|---|---|---|
| 8/20/2025 | Sold | $302,100+28.6%$157/sqft |
Source: | ||
| 7/18/2025 | Pending sale | $234,900$122/sqft |
Source: | ||
| 7/14/2025 | Contingent | $234,900$122/sqft |
Source: | ||
| 7/7/2025 | Listed for sale | $234,900$122/sqft |
Source: | ||
Public tax history
| Year | Property taxes | Tax assessment |
|---|---|---|
| 2024 | -- | $218,300 |
| 2023 | -- | $218,300 +17% |
| 2022 | -- | $186,600 |
Find assessor info on the county website
Neighborhood: 14623
Nearby schools
GreatSchools rating
- 6/10David B Crane Elementary SchoolGrades: K-3Distance: 1.2 mi
- 4/10Charles H Roth Middle SchoolGrades: 7-9Distance: 2.4 mi
- 7/10Rush Henrietta Senior High SchoolGrades: 9-12Distance: 1.3 mi
Schools provided by the listing agent
- District: Rush-Henrietta
Source: NYSAMLSs. This data may not be complete. We recommend contacting the local school district to confirm school assignments for this home.
