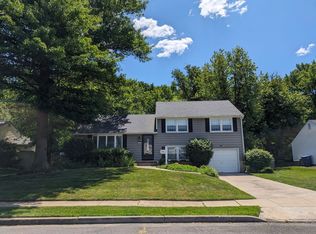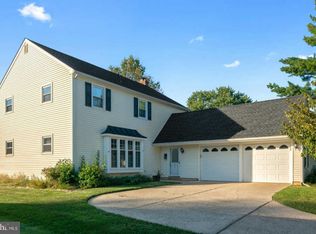Sold for $575,000 on 06/30/25
$575,000
179 Forge Rd, Delran, NJ 08075
3beds
2,300sqft
Single Family Residence
Built in 1970
9,997 Square Feet Lot
$596,500 Zestimate®
$250/sqft
$2,958 Estimated rent
Home value
$596,500
$543,000 - $656,000
$2,958/mo
Zestimate® history
Loading...
Owner options
Explore your selling options
What's special
OPEN HOUSE CANCLLED. MULTIPLE OFFERS. NO MORE SHOWINGS. PREMIUM LOT LOCATION...Gorgeous Updated Expanded Oxford Model Backing to Green Acres is located on same block as Tenby Chase Pool/Club House! Meticulously maintained and updated thru the years! Addition built in 2007 offers 500 sf of living space (3 rooms in total). Hardwood floors in Foyer & Dining Room. Pergo thru-out the rest of the first floor. Large LR w/Bay Window. Updated Kitchen w/SS appliances, Granite countertops, tile back-splash, double ss undermount sink w/pass thru into Great Room. Charming Breakfast Room with wall of brick and wood burning fireplace opens to rear paver patio thru sliding doors. GREAT ROOM has cathedral ceiling, recessed lighting, Ceiling Fan and opens to back-yard thru French doors onto small deck. Two additional rooms on first floor currently used as office and playroom w/pocket door off Great Rm, both offer closets so it could be bedroom or AuPair Suite if needed. Upstairs are three bedrooms w/one full bath opening to center hall and Master. Master Suite also has a dressing area with sink and large walk-in closet. Dressing area could easily be turned into another full bath as sink is there. Spacious first floor Laundry. One Car Garage is Oversized measures 23.5 deep! Newer Cement Driveway w/stone edge. Solar Lights on Paver Patio allows for evening entertaining. Storage Galore with 3' cement crawl under 500 sf addition, floored attic space, loft storage in garage. Join the Swim Club and ENJOY!
Zillow last checked: 8 hours ago
Listing updated: June 30, 2025 at 09:25am
Listed by:
Allen Antuzzi 856-912-0218,
RE/MAX Preferred - Cherry Hill
Bought with:
Mr. Naoji Moriuchi, 336501
Compass New Jersey, LLC - Moorestown
Source: Bright MLS,MLS#: NJBL2084976
Facts & features
Interior
Bedrooms & bathrooms
- Bedrooms: 3
- Bathrooms: 2
- Full bathrooms: 1
- 1/2 bathrooms: 1
- Main level bathrooms: 1
Primary bedroom
- Features: Bathroom - Tub Shower, Primary Bedroom - Dressing Area
- Level: Upper
Bedroom 2
- Level: Upper
Bedroom 3
- Level: Upper
Primary bathroom
- Level: Upper
Dining room
- Features: Flooring - HardWood, Flooring - Laminate Plank
- Level: Main
Family room
- Level: Main
Game room
- Level: Main
Great room
- Features: Cathedral/Vaulted Ceiling, Recessed Lighting, Flooring - Laminated
- Level: Main
Kitchen
- Features: Breakfast Bar, Kitchen - Gas Cooking, Eat-in Kitchen, Lighting - Pendants, Flooring - Laminated
- Level: Main
Living room
- Level: Main
Heating
- Forced Air, Natural Gas
Cooling
- Central Air, Electric
Appliances
- Included: Disposal, Dryer, Microwave, Dishwasher, Extra Refrigerator/Freezer, Exhaust Fan, Range Hood, Washer, Water Heater, Gas Water Heater
- Laundry: Lower Level
Features
- Attic, Attic/House Fan, Bathroom - Tub Shower, Breakfast Area, Ceiling Fan(s), Chair Railings, Combination Dining/Living, Dining Area, Family Room Off Kitchen, Open Floorplan, Formal/Separate Dining Room, Eat-in Kitchen, Combination Kitchen/Dining, Kitchen Island, Recessed Lighting, Upgraded Countertops, Walk-In Closet(s)
- Flooring: Hardwood, Carpet, Laminate, Wood
- Doors: Six Panel
- Windows: Replacement
- Has basement: No
- Number of fireplaces: 1
- Fireplace features: Brick, Wood Burning
Interior area
- Total structure area: 2,300
- Total interior livable area: 2,300 sqft
- Finished area above ground: 2,300
- Finished area below ground: 0
Property
Parking
- Total spaces: 1
- Parking features: Garage Faces Front, Attached, Driveway
- Attached garage spaces: 1
- Has uncovered spaces: Yes
Accessibility
- Accessibility features: Accessible Entrance
Features
- Levels: Two
- Stories: 2
- Patio & porch: Patio
- Exterior features: Lighting, Sidewalks, Street Lights
- Pool features: None
Lot
- Size: 9,997 sqft
- Dimensions: 80.00 x 125.00
- Features: Adjoins - Open Space, Adjoins - Public Land, Backs to Trees, Landscaped, Level, Front Yard, Rear Yard
Details
- Additional structures: Above Grade, Below Grade
- Parcel number: 100015900005
- Zoning: R-2
- Special conditions: Standard
Construction
Type & style
- Home type: SingleFamily
- Architectural style: Colonial
- Property subtype: Single Family Residence
Materials
- Frame
- Foundation: Crawl Space
- Roof: Asphalt
Condition
- Excellent
- New construction: No
- Year built: 1970
Utilities & green energy
- Electric: 100 Amp Service
- Sewer: Public Sewer
- Water: Public
- Utilities for property: Cable Connected, Natural Gas Available, Cable
Community & neighborhood
Location
- Region: Delran
- Subdivision: Old Tenby Chase
- Municipality: DELRAN TWP
Other
Other facts
- Listing agreement: Exclusive Right To Sell
- Listing terms: Conventional,VA Loan,FHA
- Ownership: Fee Simple
Price history
| Date | Event | Price |
|---|---|---|
| 6/30/2025 | Sold | $575,000+4.6%$250/sqft |
Source: | ||
| 4/24/2025 | Pending sale | $549,900$239/sqft |
Source: | ||
| 4/21/2025 | Contingent | $549,900$239/sqft |
Source: | ||
| 4/13/2025 | Listed for sale | $549,900+83.4%$239/sqft |
Source: | ||
| 11/25/2015 | Listing removed | $299,900$130/sqft |
Source: BHHS Fox & Roach #6656901 Report a problem | ||
Public tax history
| Year | Property taxes | Tax assessment |
|---|---|---|
| 2025 | $9,550 +0.9% | $240,200 |
| 2024 | $9,464 | $240,200 |
| 2023 | -- | $240,200 |
Find assessor info on the county website
Neighborhood: 08075
Nearby schools
GreatSchools rating
- NAMillbridge Elementary SchoolGrades: PK-2Distance: 1.3 mi
- 5/10Delran Middle SchoolGrades: 6-8Distance: 1.8 mi
- 4/10Delran High SchoolGrades: 9-12Distance: 1.4 mi
Schools provided by the listing agent
- Elementary: Millbridge E.s.
- Middle: Delran M.s.
- High: Delran H.s.
- District: Delran Township Public Schools
Source: Bright MLS. This data may not be complete. We recommend contacting the local school district to confirm school assignments for this home.

Get pre-qualified for a loan
At Zillow Home Loans, we can pre-qualify you in as little as 5 minutes with no impact to your credit score.An equal housing lender. NMLS #10287.
Sell for more on Zillow
Get a free Zillow Showcase℠ listing and you could sell for .
$596,500
2% more+ $11,930
With Zillow Showcase(estimated)
$608,430
