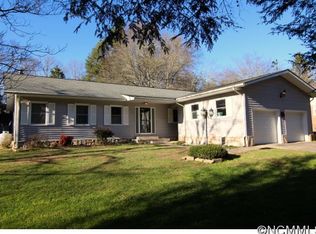Enter through new large foyer/mudroom to the combined living/dining area with gas fireplace and beautiful mtn views toward Hap Simpson Park from the 48ft wide balcony. Also upstairs is 1.5 baths and 3 bdrms -- all with refinished original hardwood. Hall bath recently updated with gorgeous custom tile & fixtures. New James Hardie batten & board siding, new plumbing & electric, new water main, new sewer main, new front porch with Craftsman-style columns with Airstone. New natural gas furnace, new a/c, new flex-ductwork. Attic draw fan to reduce your power bills in spring & fall. Extensive interior & exterior waterproofing provide a nice dry home in our temperate rainforest; landscaping and drainage planning contributes to this system. Remodeled downstairs includes a den, bdrm, workshop, utility room, and a rentable MIL apartment with 1 bdrm, a gas fireplace, a large custom tiled bath, kitchenette, & living/dining area that exits to a rear deck. This apt has a separate 911 address of 181 Jordan Rd & a rental history. City water & sewer. Large backyard for family fun and play. Located in a friendly multi-age neighborhood full of children and walkable streets. It sits on the official Brevard Bike Boulevard & has easy access to the bike bath throughout town. Walking distance to beautiful downtown Brevard's bakeries, wine shop, breweries, restaurants, and ice cream, this house is at the end of Maple Street. Only 4 blocks from the library, yet only 10mins from Pisgah National Forest, the Land of the Waterfalls.
This property is off market, which means it's not currently listed for sale or rent on Zillow. This may be different from what's available on other websites or public sources.

