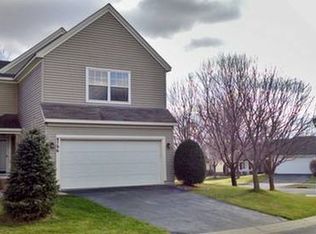Closed
$425,000
179 Lakeview Rd E, Chanhassen, MN 55317
3beds
1,726sqft
Single Family Residence
Built in 1998
3,920.4 Square Feet Lot
$425,100 Zestimate®
$246/sqft
$2,385 Estimated rent
Home value
$425,100
$404,000 - $446,000
$2,385/mo
Zestimate® history
Loading...
Owner options
Explore your selling options
What's special
This beautifully refreshed one-level home isn't just move-in ready - it's a lifestyle upgrade. Nestled on a quiet street with private access to Lake Riley (yes, the same lake where Prince once lived during the height of his career), you'll enjoy the kinds of peaceful setting that feels like a retreat - every single day. Inside, every inch has been thoughtfully updated: a fully remodeled kitchen, all-new flooring, updated light fixtures, and many other modern finishes throughout. The open-concept layout flows seamlessly from kitchen to dining to living space, all framed by vaulted ceilings and bathed in natural light. A cozy fireplace anchors the space, offering the perfect spot to curl up on snowy mornings or unwind on a cool summer night. You'll find three spacious bedrooms on the main level, giving you plenty of flexibility - whether you need a home office, guest space, or just room to stretch out. Lake access, total refresh, and an unbeatable location in one of the metro's most desirable communities - this one checks all the boxes. You're going to love living here.
Zillow last checked: 8 hours ago
Listing updated: December 16, 2025 at 10:13pm
Listed by:
Christian Plewacki 952-452-0089,
Coldwell Banker Realty
Bought with:
Robert Paul
RE/MAX Results
Source: NorthstarMLS as distributed by MLS GRID,MLS#: 6758044
Facts & features
Interior
Bedrooms & bathrooms
- Bedrooms: 3
- Bathrooms: 2
- Full bathrooms: 1
- 3/4 bathrooms: 1
Bedroom
- Level: Main
- Area: 169 Square Feet
- Dimensions: 13x13
Bedroom 2
- Level: Main
- Area: 165 Square Feet
- Dimensions: 15x11
Bedroom 3
- Level: Main
- Area: 100 Square Feet
- Dimensions: 10x10
Primary bathroom
- Level: Main
- Area: 63 Square Feet
- Dimensions: 9x7
Bathroom
- Level: Main
- Area: 45 Square Feet
- Dimensions: 9x5
Dining room
- Level: Main
- Area: 160 Square Feet
- Dimensions: 16x10
Kitchen
- Level: Main
- Area: 140 Square Feet
- Dimensions: 10x14
Laundry
- Level: Main
- Area: 182 Square Feet
- Dimensions: 14x13
Office
- Level: Main
- Area: 90 Square Feet
- Dimensions: 9x10
Walk in closet
- Level: Main
- Area: 54 Square Feet
- Dimensions: 9x6
Heating
- Forced Air
Cooling
- Central Air
Appliances
- Included: Cooktop, Dishwasher, Disposal, Dryer, Freezer, Gas Water Heater, Microwave, Range, Refrigerator, Stainless Steel Appliance(s), Washer, Water Softener Owned
Features
- Basement: None
- Number of fireplaces: 1
- Fireplace features: Gas
Interior area
- Total structure area: 1,726
- Total interior livable area: 1,726 sqft
- Finished area above ground: 1,726
- Finished area below ground: 0
Property
Parking
- Total spaces: 2
- Parking features: Attached
- Attached garage spaces: 2
Accessibility
- Accessibility features: No Stairs External, No Stairs Internal
Features
- Levels: One
- Stories: 1
- Patio & porch: Patio
- Has view: Yes
- View description: Lake
- Has water view: Yes
- Water view: Lake
- Waterfront features: Lake Front, Lake View
Lot
- Size: 3,920 sqft
- Dimensions: 45 x 92
Details
- Foundation area: 1726
- Parcel number: 255540460
- Zoning description: Residential-Single Family
Construction
Type & style
- Home type: SingleFamily
- Property subtype: Single Family Residence
Materials
- Roof: Age Over 8 Years,Asphalt
Condition
- New construction: No
- Year built: 1998
Utilities & green energy
- Electric: Circuit Breakers
- Gas: Natural Gas
- Sewer: City Sewer/Connected
- Water: City Water/Connected
Community & neighborhood
Location
- Region: Chanhassen
- Subdivision: North Bay 2nd Add
HOA & financial
HOA
- Has HOA: Yes
- HOA fee: $220 monthly
- Services included: Beach Access, Dock, Lawn Care, Maintenance Grounds, Professional Mgmt, Shared Amenities, Snow Removal
- Association name: Cities Management
- Association phone: 612-381-8600
Other
Other facts
- Road surface type: Paved
Price history
| Date | Event | Price |
|---|---|---|
| 12/12/2025 | Sold | $425,000$246/sqft |
Source: | ||
| 11/15/2025 | Pending sale | $425,000$246/sqft |
Source: | ||
| 10/23/2025 | Price change | $425,000-5.5%$246/sqft |
Source: | ||
| 9/6/2025 | Price change | $449,900-8.2%$261/sqft |
Source: | ||
| 7/25/2025 | Listed for sale | $490,000+186.5%$284/sqft |
Source: | ||
Public tax history
| Year | Property taxes | Tax assessment |
|---|---|---|
| 2025 | $3,892 -0.5% | $397,300 +3.3% |
| 2024 | $3,912 +1.6% | $384,500 +0.7% |
| 2023 | $3,852 +2.8% | $381,800 +0.6% |
Find assessor info on the county website
Neighborhood: 55317
Nearby schools
GreatSchools rating
- 8/10Chanhassen Elementary SchoolGrades: K-5Distance: 1.5 mi
- 8/10Pioneer Ridge Middle SchoolGrades: 6-8Distance: 3 mi
- 9/10Chanhassen High SchoolGrades: 9-12Distance: 2.4 mi
Get a cash offer in 3 minutes
Find out how much your home could sell for in as little as 3 minutes with a no-obligation cash offer.
Estimated market value$425,100
Get a cash offer in 3 minutes
Find out how much your home could sell for in as little as 3 minutes with a no-obligation cash offer.
Estimated market value
$425,100
