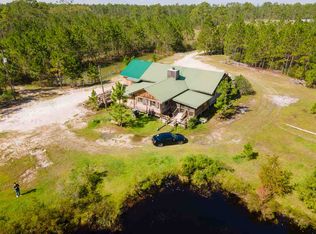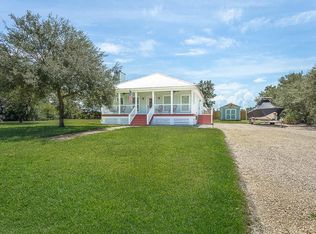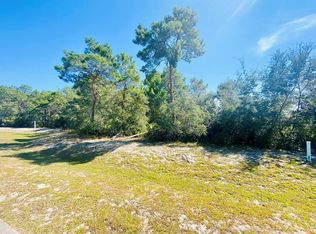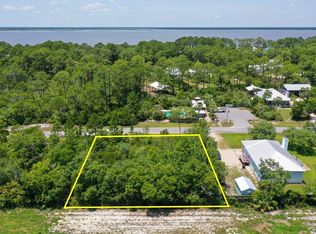This house is situated on 32 acres of land, surrounded by 3 ponds. Juniper & Cypress wood through out the inside of home. Huge kitchen with 26' counter space with stainless steel appliances. 2 large bedrooms that could easily accommodate king size furniture, large walk in closets with spacious bathrooms. There is a "step down" office off of kitchen that could easily be another room. There is a "bonus room" or mother in law suite with its own air conditioning unit & ventilation system. 3 entrances, 1 with handicap accessible ramp, 2 screened in porches, 1 unscreened. Spacious utility room off of kitchen. Large work shop (30 x 60) on concrete slab in back yard.
This property is off market, which means it's not currently listed for sale or rent on Zillow. This may be different from what's available on other websites or public sources.



