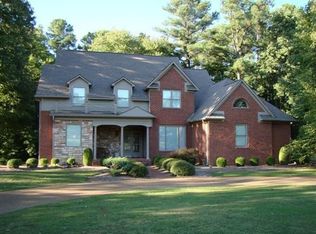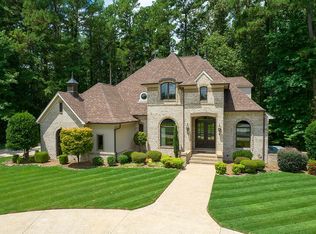Sold for $495,000
$495,000
179 Mathis Crossing Rd, Milan, TN 38358
4beds
2,889sqft
Single Family Residence
Built in 2006
3.89 Acres Lot
$494,300 Zestimate®
$171/sqft
$2,392 Estimated rent
Home value
$494,300
Estimated sales range
Not available
$2,392/mo
Zestimate® history
Loading...
Owner options
Explore your selling options
What's special
Looking for an entertainer's dream home? Look no further. This Is The ONE!!!
This lovely two story 4 bedroom* 3.5 bathroom home is for sale in Milan, Tennessee. Sitting on just shy of 4 acres, this home is about as close as you can get to the Medina line while avoiding Medina city taxes (county taxes only). Zoned for South Gibson (Medina) schools!
What makes this home an entertainer's dream? The grand entryway with double front doors opens to a two story foyer flooded with light from the oversized windows. Upon entering, your guests are greeted by a gorgeous staircase that flanks the large, open living room. The formal living room has a fireplace and tall windows overlooking the back patio. The formal dining room has a bay window with floor to ceiling windows and timeless drapes that stay with the home. The kitchen, with its fresh white cabinets and durable granite countertops, has a breakfast bar, built-in pantry, corner undermount sink with windows above, a gas range, and all stainless steel appliances that also stay with the home. The eat-in kitchen offers another place for your guest to gather and leads to the family room/den. A rare feature in this area, the hearth room shares a double-sided gas fireplace with the formal living room and lends itself to indoor outdoor living with the second set of double doors leading to the back patio. The covered back patio is a two-tiered covered patio for grilling, chilling, and all of your and your guests' activities. The patio overlooks the spacious backyard which backs up to a wooded area for ultimate privacy.
Back inside, the living areas have new rich, warm luxury vinyl flooring that has the look of hardwood with the resilience LVP. The downstairs primary suite has high ceilings, no carpet, large windows, double walk-in closets, and a private bathroom. The en suite bathroom has double vanities and double sinks, a corner whirlpool tub, lots of natural light, plentiful storage, and a separate glass-surround tiled shower.
Upstairs, there is a large landing that would make a great sitting space, library, office, etc. There is a full secondary en suite upstairs with high ceilings, a private bathroom, and a walk-in closet. Down the hall are two more bedrooms** & a hall bathroom. Are the living room, dining room, breakfast room, hearth room, and patio not enough entertaining space for you?? There's more! The current owners added a large bonus room that is heated and cooled and has solar tubes for extra lighting. SO MUCH ROOM FOR ACTIVITIES!
The extra features in the home are a half-bath conveniently located off of the hearth room, a laundry room with a sink and extra storage, new modern lighting throughout, a 14 month old architectural shingle roof, new modern black gutters, new neutral paint throughout, an outdoor storage shed, a 2 car garage with taller than average ceilings and an insulated garage door, a central vacuum system, hard-wired cameras, a camera doorbell, FAST fiber optic internet available, a unique copper awning over the bay window, an HVAC system that has a built-in air purifier, an HVAC service plan that can be transferred to the buyer, AND the seller is providing a 1 year home warranty to the buyer!
Don't miss out on your opportunity to own the house everyone wants to hold baby showers, wedding showers, holiday parties, Bunko nights, etc. at!!! And there is PLENTY of room for that pool you've always wanted!
(*Septic permit is for 3 bedrooms.)
Zillow last checked: 8 hours ago
Listing updated: July 31, 2025 at 11:01am
Listed by:
Jennifer Easterday,
Town and Country
Bought with:
Randell J Richmond, 360488
eXp Realty, LLC
Source: CWTAR,MLS#: 2500702
Facts & features
Interior
Bedrooms & bathrooms
- Bedrooms: 4
- Bathrooms: 4
- Full bathrooms: 3
- 1/2 bathrooms: 1
- Main level bathrooms: 2
- Main level bedrooms: 1
Primary bedroom
- Level: Main
- Area: 210
- Dimensions: 15.0 x 14.0
Bedroom
- Level: Upper
- Area: 168
- Dimensions: 14.0 x 12.0
Bedroom
- Level: Upper
- Area: 182
- Dimensions: 14.0 x 13.0
Bonus room
- Level: Upper
- Area: 156
- Dimensions: 13.0 x 12.0
Dining room
- Level: Main
- Area: 120
- Dimensions: 12.0 x 10.0
Family room
- Level: Main
- Area: 180
- Dimensions: 15.0 x 12.0
Kitchen
- Level: Main
- Area: 270
- Dimensions: 18.0 x 15.0
Living room
- Level: Main
- Area: 225
- Dimensions: 15.0 x 15.0
Heating
- Central, Ductless, Fireplace(s), Heat Pump
Cooling
- Ceiling Fan(s), Central Air
Appliances
- Included: Dishwasher, Disposal, Gas Range, Refrigerator, Stainless Steel Appliance(s)
- Laundry: Electric Dryer Hookup, Laundry Room, Main Level, Sink, Washer Hookup
Features
- Breakfast Bar, Ceiling Fan(s), Central Vacuum, Ceramic Tile Shower, Crown Molding, Double Vanity, Eat-in Kitchen, Entrance Foyer, Granite Counters, High Ceilings, Master Downstairs, Smart Camera(s)/Recording, Tub Shower Combo, Walk-In Closet(s)
- Flooring: Carpet, Luxury Vinyl, Tile
- Windows: Bay Window(s), Blinds, Display Window(s), Skylight(s), Vinyl Frames, Window Treatments
- Has basement: No
- Has fireplace: Yes
- Fireplace features: Double Sided, Family Room, Gas Log, Gas Starter, Living Room
Interior area
- Total interior livable area: 2,889 sqft
Property
Parking
- Total spaces: 4
- Parking features: Concrete, Covered, Garage, Garage Door Opener, Garage Faces Side, Gravel, Open, Parking Pad
- Attached garage spaces: 2
- Uncovered spaces: 2
Features
- Levels: Two
- Patio & porch: Covered, Patio, Porch, Rear Porch
- Exterior features: Rain Gutters, Smart Camera(s)/Recording
- Fencing: Partial,Vinyl
Lot
- Size: 3.89 Acres
- Dimensions: 3.89 acres
- Features: Rolling Slope, Wooded
Details
- Additional structures: Shed(s)
- Parcel number: 163 033.02
- Special conditions: Standard
- Other equipment: Air Purifier
Construction
Type & style
- Home type: SingleFamily
- Architectural style: Traditional
- Property subtype: Single Family Residence
Materials
- Brick
- Foundation: Block, Raised
- Roof: Copper
Condition
- false
- New construction: No
- Year built: 2006
Details
- Warranty included: Yes
Utilities & green energy
- Electric: 220 Volts in Laundry, Circuit Breakers
- Sewer: Septic Tank
- Water: Public
- Utilities for property: Fiber Optic Available, Natural Gas Connected, Water Connected, Underground Utilities
Community & neighborhood
Security
- Security features: Security System, Smoke Detector(s)
Location
- Region: Milan
- Subdivision: None
Other
Other facts
- Listing terms: Cash,Conventional,FHA,USDA Loan,VA Loan
- Road surface type: Asphalt
Price history
| Date | Event | Price |
|---|---|---|
| 7/31/2025 | Sold | $495,000-1%$171/sqft |
Source: | ||
| 6/26/2025 | Pending sale | $499,900$173/sqft |
Source: | ||
| 6/11/2025 | Price change | $499,900-2.9%$173/sqft |
Source: | ||
| 6/3/2025 | Price change | $515,000-1.9%$178/sqft |
Source: | ||
| 5/13/2025 | Listed for sale | $525,000$182/sqft |
Source: | ||
Public tax history
| Year | Property taxes | Tax assessment |
|---|---|---|
| 2025 | $2,398 | $111,700 |
| 2024 | $2,398 +10.7% | $111,700 +60.5% |
| 2023 | $2,166 +6.9% | $69,575 +4.5% |
Find assessor info on the county website
Neighborhood: 38358
Nearby schools
GreatSchools rating
- 7/10South Gibson County Middle SchoolGrades: 5-8Distance: 1.4 mi
- 7/10South Gibson County High SchoolGrades: 9-12Distance: 1.8 mi
- 10/10Medina Elementary SchoolGrades: PK-4Distance: 1.8 mi
Schools provided by the listing agent
- District: Gibson County Special District
Source: CWTAR. This data may not be complete. We recommend contacting the local school district to confirm school assignments for this home.

Get pre-qualified for a loan
At Zillow Home Loans, we can pre-qualify you in as little as 5 minutes with no impact to your credit score.An equal housing lender. NMLS #10287.

