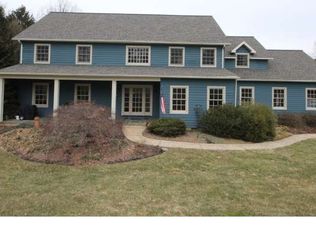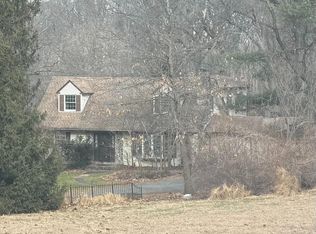Custom built, meticulously maintained hillside ranch on 3 acres, just down the road from the heart of Landenberg. This charming 3 bedroom, 2.5 bath home with 2-car turned garage has been updated over the years with specific attention to detail. Recent updates include new roof (2020), new expanded deck (2020), new asphalt driveway (2021), and fresh mulch and landscaping. Inside, you will find 3 bedrooms on the main level, with a master bedroom en-suite and a full hall bath. There is a country style, eat-in kitchen with a bonus room, a perfect spot for an office or large 'cubby room.' The kitchen leads into the dining room/ living room combo, with a wood burning fireplace, overlooking the expanded deck and backyard. Downstairs you will find a large family room with a second fireplace, and sliding doors leading out to the backyard. You will enjoy a park like setting while sitting on the deck and in the backyard, watching the mature specimen trees bloom in each season. This home is in the award winning Avon Grove school district, and is just minutes to White Clay Creek Preserve and Route 896. There is nothing left to do but move in!
This property is off market, which means it's not currently listed for sale or rent on Zillow. This may be different from what's available on other websites or public sources.

