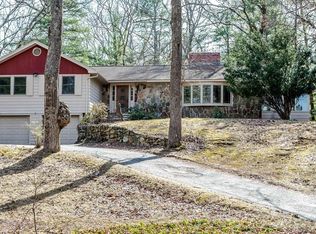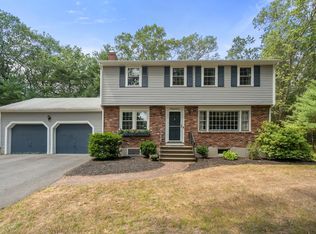Nestled against the Assabet River National Wildlife Refuge, this 4-bedroom, 2.5-bath custom midcentury-modern home with walls of glass, reflects a continuum of indoors and out, home and nature. There is over 3100 s.f. of living space with newly updated kitchen, leathered granite counters and gas range. Newly updated bathrooms and hardwood floors. Pecky cypress walls and high ceilings. New sliders open to a wraparound deck overlooking mature gardens. Two fireplaces, including a double-sided hearth in the walk-out lower level, which has two flexible rooms of living area plus an additional bedroom and bath. A closet is plumbed for a possible kitchenette or wet bar. There's a two-car garage with an expansive concrete patio/deck above with sliders to the living room. Central A/C and hotwater radiant baseboard gas heat with recently updated components. Privacy in a great neighborhood and a wonderful town renowned for its history and schools: a combination to make this your dream home.
This property is off market, which means it's not currently listed for sale or rent on Zillow. This may be different from what's available on other websites or public sources.

