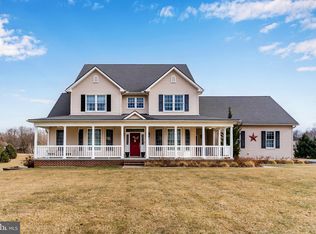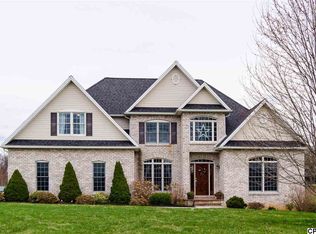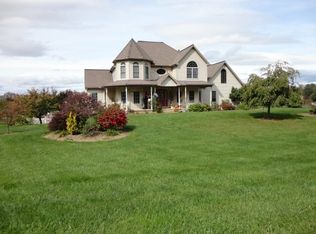Sold for $665,000 on 05/22/24
$665,000
179 N Loop Rd, Mechanicsburg, PA 17055
4beds
4,465sqft
Single Family Residence
Built in 2002
2.11 Acres Lot
$719,400 Zestimate®
$149/sqft
$3,002 Estimated rent
Home value
$719,400
$669,000 - $777,000
$3,002/mo
Zestimate® history
Loading...
Owner options
Explore your selling options
What's special
Welcome to 179 N Loop Dr, Mechanicsburg! This exceptional property offers the perfect blend of space, comfort, and style. Situated on over 2 acres of land in the coveted Cumberland Valley School District, this home is designed to exceed your expectations. Built by the renowned Yingst Builders, quality craftsmanship is evident throughout the 3665 square feet of living space. Upon entering, you're greeted by a sense of warmth and elegance. The focal point of the living area is a stunning double-sided wood-burning stone fireplace, adding both charm and functionality. The first floor features a spacious primary suite, offering convenience and privacy. With ample closet space and a luxurious ensuite bathroom, relaxation is just steps away. Entertaining is effortless in the well-appointed kitchen, complete with modern appliances, ample counter space, and a convenient layout that flows seamlessly into the dining area.Upstairs, you'll find 3 additional bedrooms and shared hall bath, providing plenty of room for family and guests. Outside, the expansive yard offers endless possibilities for outdoor recreation and relaxation, from gardening to hosting gatherings with loved ones. 3 car attached garage. Pride and ownership through out this stunning home.Don't miss your opportunity to own this exceptional home in Mechanicsburg. Schedule your showing today and experience the epitome of luxury living in Cumberland Valley!
Zillow last checked: 8 hours ago
Listing updated: May 23, 2024 at 04:28am
Listed by:
JENNIFER DEBERNARDIS 717-329-8851,
Coldwell Banker Realty,
Co-Listing Agent: Heath Freeland 717-649-9812,
Coldwell Banker Realty
Bought with:
MARIA DAGOSTINO, RS328245
RE/MAX Realty Associates
Source: Bright MLS,MLS#: PACB2028532
Facts & features
Interior
Bedrooms & bathrooms
- Bedrooms: 4
- Bathrooms: 3
- Full bathrooms: 2
- 1/2 bathrooms: 1
- Main level bathrooms: 2
- Main level bedrooms: 1
Basement
- Area: 800
Heating
- Forced Air, Geothermal
Cooling
- Central Air, Ceiling Fan(s), Geothermal
Appliances
- Included: Stainless Steel Appliance(s), Electric Water Heater
- Laundry: Main Level, Laundry Room
Features
- Attic, Attic/House Fan, Breakfast Area, Built-in Features, Ceiling Fan(s), Dining Area, Entry Level Bedroom, Family Room Off Kitchen, Formal/Separate Dining Room, Eat-in Kitchen, Kitchen Island, Kitchen - Table Space, Pantry, Primary Bath(s), Recessed Lighting, Soaking Tub, Bathroom - Tub Shower, Upgraded Countertops, Walk-In Closet(s), 9'+ Ceilings
- Flooring: Ceramic Tile, Carpet, Hardwood, Wood
- Windows: Window Treatments
- Basement: Partially Finished,Walk-Out Access,Partial,Interior Entry,Exterior Entry
- Number of fireplaces: 1
- Fireplace features: Double Sided, Mantel(s), Wood Burning, Stone
Interior area
- Total structure area: 4,465
- Total interior livable area: 4,465 sqft
- Finished area above ground: 3,665
- Finished area below ground: 800
Property
Parking
- Total spaces: 9
- Parking features: Garage Faces Side, Garage Door Opener, Inside Entrance, Driveway, Attached, On Street
- Attached garage spaces: 3
- Uncovered spaces: 6
Accessibility
- Accessibility features: None
Features
- Levels: Two
- Stories: 2
- Patio & porch: Deck, Patio
- Exterior features: Extensive Hardscape, Storage, Stone Retaining Walls
- Pool features: None
Lot
- Size: 2.11 Acres
Details
- Additional structures: Above Grade, Below Grade
- Parcel number: 22100640128
- Zoning: A
- Zoning description: Zoned Agricultural. Current use is Residential
- Special conditions: Standard
Construction
Type & style
- Home type: SingleFamily
- Architectural style: Traditional
- Property subtype: Single Family Residence
Materials
- Stone, Vinyl Siding, Dryvit
- Foundation: Permanent
Condition
- New construction: No
- Year built: 2002
Utilities & green energy
- Sewer: Public Sewer, Grinder Pump
- Water: Well
Community & neighborhood
Security
- Security features: Security System
Location
- Region: Mechanicsburg
- Subdivision: Lisburn Meadows
- Municipality: MONROE TWP
Other
Other facts
- Listing agreement: Exclusive Right To Sell
- Listing terms: Cash,Conventional,VA Loan
- Ownership: Fee Simple
Price history
| Date | Event | Price |
|---|---|---|
| 5/22/2024 | Sold | $665,000+6.4%$149/sqft |
Source: | ||
| 4/9/2024 | Pending sale | $625,000$140/sqft |
Source: | ||
| 4/4/2024 | Listed for sale | $625,000$140/sqft |
Source: | ||
Public tax history
| Year | Property taxes | Tax assessment |
|---|---|---|
| 2025 | $7,647 +7.8% | $494,300 |
| 2024 | $7,096 +3.2% | $494,300 |
| 2023 | $6,876 +2.6% | $494,300 |
Find assessor info on the county website
Neighborhood: 17055
Nearby schools
GreatSchools rating
- 5/10Monroe El SchoolGrades: K-5Distance: 0.9 mi
- 9/10Eagle View Middle SchoolGrades: 6-8Distance: 4.3 mi
- 9/10Cumberland Valley High SchoolGrades: 9-12Distance: 4.3 mi
Schools provided by the listing agent
- High: Cumberland Valley
- District: Cumberland Valley
Source: Bright MLS. This data may not be complete. We recommend contacting the local school district to confirm school assignments for this home.

Get pre-qualified for a loan
At Zillow Home Loans, we can pre-qualify you in as little as 5 minutes with no impact to your credit score.An equal housing lender. NMLS #10287.
Sell for more on Zillow
Get a free Zillow Showcase℠ listing and you could sell for .
$719,400
2% more+ $14,388
With Zillow Showcase(estimated)
$733,788

