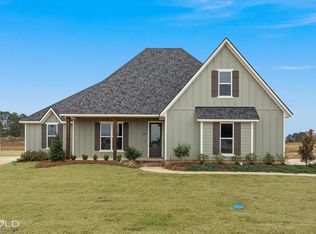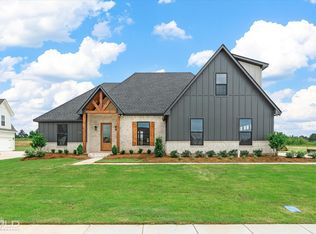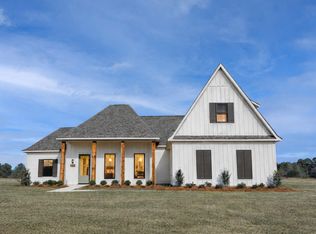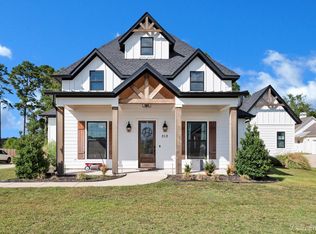Stunning New Construction in sought after Plantation Hills. This gorgeous home features an open floor plan with tall ceilings throughout, creating a bright and spacious feel. The kitchen boasts beautiful countertops, stainless steel appliances, and a walk in pantry. Downstairs, you’ll find three bedrooms and two bathrooms, while upstairs offers a large bedroom or game room, and a full bath that’s perfect for guests or entertaining. A side entry garage provides tons of extra parking, and the living room showcases a striking fireplace as a focal point. The extended patio is ideal for outdoor living and entertaining. Situated at the end of a cul-de-sac, this home offers privacy and a peaceful setting. The luxurious primary suite features a massive walk in closet, an oversized shower, and a stunning freestanding bathtub which is a true retreat! Located in the highly favored gated Plantation Hills Subdivision in Stonewall, Louisiana, this home is a must see! This property is eligible for Rural Development.
For sale
$420,000
179 Oak Alley Rd, Stonewall, LA 71078
4beds
2,051sqft
Est.:
Single Family Residence
Built in 2024
0.5 Acres Lot
$419,500 Zestimate®
$205/sqft
$30/mo HOA
What's special
- 13 days |
- 443 |
- 14 |
Likely to sell faster than
Zillow last checked: 8 hours ago
Listing updated: February 02, 2026 at 12:49pm
Listed by:
Shelly Wagner 0995710423,
Shelly Wagner & Associates + JPAR Real Estate 318-200-0001,
Tiffany Fuller 0995691141 318-652-3665,
Shelly Wagner & Associates + JPAR Real Estate
Source: NTREIS,MLS#: 21151438
Tour with a local agent
Facts & features
Interior
Bedrooms & bathrooms
- Bedrooms: 4
- Bathrooms: 3
- Full bathrooms: 3
Primary bedroom
- Features: Closet Cabinetry, Ceiling Fan(s), Dual Sinks, En Suite Bathroom, Garden Tub/Roman Tub, Separate Shower, Walk-In Closet(s)
- Level: First
- Dimensions: 10 x 10
Bedroom
- Features: Ceiling Fan(s)
- Level: First
- Dimensions: 10 x 10
Bedroom
- Features: Ceiling Fan(s)
- Level: First
- Dimensions: 10 x 10
Bedroom
- Features: Closet Cabinetry, Ceiling Fan(s), En Suite Bathroom, Walk-In Closet(s)
- Level: Second
- Dimensions: 10 x 10
Primary bathroom
- Features: Built-in Features, Closet Cabinetry, En Suite Bathroom, Garden Tub/Roman Tub, Stone Counters, Sink, Separate Shower
- Level: First
- Dimensions: 10 x 10
Dining room
- Level: First
- Dimensions: 10 x 10
Kitchen
- Features: Breakfast Bar, Built-in Features, Eat-in Kitchen, Kitchen Island, Pantry, Stone Counters
- Level: First
- Dimensions: 10 x 10
Living room
- Features: Ceiling Fan(s), Fireplace
- Level: First
- Dimensions: 10 x 10
Heating
- Central, Natural Gas
Cooling
- Central Air, Ceiling Fan(s), Electric
Appliances
- Included: Some Gas Appliances, Built-In Gas Range, Dishwasher, Disposal, Gas Water Heater, Microwave, Plumbed For Gas, Tankless Water Heater, Vented Exhaust Fan
- Laundry: Electric Dryer Hookup, Laundry in Utility Room
Features
- Built-in Features, Chandelier, Decorative/Designer Lighting Fixtures, Eat-in Kitchen, Kitchen Island, Open Floorplan, Pantry, Cable TV, Vaulted Ceiling(s), Walk-In Closet(s), Wired for Sound
- Flooring: Carpet, Luxury Vinyl Plank
- Has basement: No
- Number of fireplaces: 1
- Fireplace features: Family Room, Gas, Gas Log, Gas Starter
Interior area
- Total interior livable area: 2,051 sqft
Video & virtual tour
Property
Parking
- Total spaces: 2
- Parking features: Additional Parking, Driveway, Garage, Garage Door Opener, Oversized, Garage Faces Side
- Attached garage spaces: 2
- Has uncovered spaces: Yes
Features
- Levels: Two
- Stories: 2
- Patio & porch: Covered
- Exterior features: Lighting
- Pool features: None
Lot
- Size: 0.5 Acres
- Features: Cleared, Cul-De-Sac, Interior Lot, Landscaped, Subdivision
- Residential vegetation: Grassed
Details
- Parcel number: 0200248850BK
Construction
Type & style
- Home type: SingleFamily
- Architectural style: Craftsman,Detached
- Property subtype: Single Family Residence
Materials
- Board & Batten Siding, Brick, Wood Siding
- Foundation: Slab
- Roof: Composition
Condition
- Year built: 2024
Utilities & green energy
- Sewer: Public Sewer
- Water: Public
- Utilities for property: Natural Gas Available, Sewer Available, Separate Meters, Underground Utilities, Water Available, Cable Available
Green energy
- Energy efficient items: Appliances, Lighting, Water Heater, Windows
Community & HOA
Community
- Features: Curbs, Gated, Sidewalks
- Security: Carbon Monoxide Detector(s), Gated Community, Smoke Detector(s)
- Subdivision: Plantation Hills
HOA
- Has HOA: Yes
- Services included: Maintenance Grounds
- HOA fee: $360 annually
- HOA name: Mr. Lynch
- HOA phone: 318-455-4263
Location
- Region: Stonewall
Financial & listing details
- Price per square foot: $205/sqft
- Date on market: 1/23/2026
- Cumulative days on market: 13 days
- Listing terms: Cash,Conventional,FHA,USDA Loan,VA Loan
- Exclusions: Minerals
Estimated market value
$419,500
$399,000 - $440,000
$2,305/mo
Price history
Price history
| Date | Event | Price |
|---|---|---|
| 1/23/2026 | Listed for sale | $420,000-2.4%$205/sqft |
Source: NTREIS #21151438 Report a problem | ||
| 10/2/2025 | Listing removed | $430,500$210/sqft |
Source: NTREIS #20752427 Report a problem | ||
| 5/2/2025 | Price change | $430,500+1.9%$210/sqft |
Source: NTREIS #20752427 Report a problem | ||
| 2/20/2025 | Listed for sale | $422,500$206/sqft |
Source: NTREIS #20752427 Report a problem | ||
| 1/17/2025 | Contingent | $422,500$206/sqft |
Source: NTREIS #20752427 Report a problem | ||
Public tax history
Public tax history
Tax history is unavailable.BuyAbility℠ payment
Est. payment
$2,283/mo
Principal & interest
$1997
Home insurance
$147
Other costs
$139
Climate risks
Neighborhood: 71078
Nearby schools
GreatSchools rating
- 9/10North Desoto Elementary School 3-5Grades: 2-5Distance: 3.3 mi
- 9/10North Desoto Middle School 6-8Grades: 6-8Distance: 3.2 mi
- 7/10North DeSoto High SchoolGrades: 9-12Distance: 3.3 mi
Schools provided by the listing agent
- District: Desoto Parish ISD
Source: NTREIS. This data may not be complete. We recommend contacting the local school district to confirm school assignments for this home.
- Loading
- Loading



