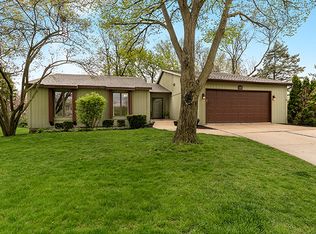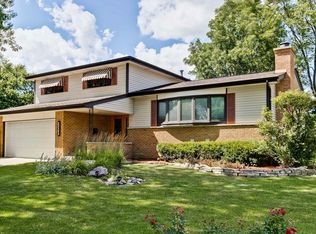Closed
$435,000
179 Old Forge Rd, Elgin, IL 60123
4beds
2,784sqft
Single Family Residence
Built in 1979
0.3 Acres Lot
$472,400 Zestimate®
$156/sqft
$3,334 Estimated rent
Home value
$472,400
$449,000 - $496,000
$3,334/mo
Zestimate® history
Loading...
Owner options
Explore your selling options
What's special
Beautiful Home here. 4 bedrooms and 2.5 Baths, with 1 of the baths recently remodeled. Large fully fenced yard! Fully updated kitchen with high end granite counters, maple cabinets, granite back splash and walk in pantry. Hardwood flooring in Foyer, Kitchen and Family Room. Large master suite with wood burning fireplace and wood beams. Full semi finished basement. This home has a lot to offer, so don't miss out. Seller is an Illinois Licensed Real Estate Brokerage.
Zillow last checked: 8 hours ago
Listing updated: July 12, 2025 at 04:48pm
Listing courtesy of:
Brandon Schuppe 708-710-1859,
Skydan Real Estate Sales, LLC,
John Sommese,
Skydan Real Estate Sales, LLC
Bought with:
Aracely Avila
Coldwell Banker Realty
Source: MRED as distributed by MLS GRID,MLS#: 12376987
Facts & features
Interior
Bedrooms & bathrooms
- Bedrooms: 4
- Bathrooms: 3
- Full bathrooms: 2
- 1/2 bathrooms: 1
Primary bedroom
- Features: Flooring (Carpet), Bathroom (Full)
- Level: Second
- Area: 280 Square Feet
- Dimensions: 20X14
Bedroom 2
- Features: Flooring (Carpet)
- Level: Second
- Area: 110 Square Feet
- Dimensions: 11X10
Bedroom 3
- Features: Flooring (Carpet)
- Level: Second
- Area: 255 Square Feet
- Dimensions: 17X15
Bedroom 4
- Features: Flooring (Carpet)
- Level: Second
- Area: 196 Square Feet
- Dimensions: 14X14
Dining room
- Features: Flooring (Carpet)
- Level: Main
- Area: 168 Square Feet
- Dimensions: 14X12
Family room
- Features: Flooring (Hardwood)
- Level: Main
- Area: 294 Square Feet
- Dimensions: 21X14
Kitchen
- Features: Kitchen (Eating Area-Table Space), Flooring (Hardwood)
- Level: Main
- Area: 209 Square Feet
- Dimensions: 19X11
Laundry
- Features: Flooring (Ceramic Tile)
- Level: Second
- Area: 84 Square Feet
- Dimensions: 14X6
Living room
- Features: Flooring (Carpet)
- Level: Main
- Area: 270 Square Feet
- Dimensions: 18X15
Heating
- Natural Gas, Forced Air
Cooling
- Central Air
Appliances
- Included: Microwave, Dishwasher, Refrigerator, Freezer, Washer, Dryer, Disposal, Humidifier
- Laundry: Main Level
Features
- Cathedral Ceiling(s)
- Basement: Unfinished,Full
- Number of fireplaces: 2
- Fireplace features: Wood Burning, Family Room, Master Bedroom
Interior area
- Total structure area: 0
- Total interior livable area: 2,784 sqft
Property
Parking
- Total spaces: 2
- Parking features: Concrete, Garage Door Opener, On Site, Garage Owned, Attached, Garage
- Attached garage spaces: 2
- Has uncovered spaces: Yes
Accessibility
- Accessibility features: No Disability Access
Features
- Stories: 2
- Patio & porch: Porch, Patio
Lot
- Size: 0.30 Acres
- Dimensions: 20X25X181X169X110
- Features: Cul-De-Sac
Details
- Parcel number: 0616277016
- Special conditions: None
- Other equipment: TV-Dish, Ceiling Fan(s), Fan-Attic Exhaust, Sump Pump
Construction
Type & style
- Home type: SingleFamily
- Property subtype: Single Family Residence
Materials
- Vinyl Siding, Brick
- Foundation: Concrete Perimeter
- Roof: Asphalt
Condition
- New construction: No
- Year built: 1979
Utilities & green energy
- Sewer: Public Sewer
- Water: Public
Community & neighborhood
Security
- Security features: Carbon Monoxide Detector(s)
Community
- Community features: Curbs, Sidewalks, Street Lights, Street Paved
Location
- Region: Elgin
- Subdivision: Williamsburg Commons
HOA & financial
HOA
- Services included: None
Other
Other facts
- Listing terms: Conventional
- Ownership: Fee Simple
Price history
| Date | Event | Price |
|---|---|---|
| 7/11/2025 | Sold | $435,000-3.3%$156/sqft |
Source: | ||
| 6/11/2025 | Contingent | $449,900$162/sqft |
Source: | ||
| 5/28/2025 | Listed for sale | $449,900-2.2%$162/sqft |
Source: | ||
| 5/28/2025 | Listing removed | $459,900$165/sqft |
Source: | ||
| 5/15/2025 | Price change | $459,900-2.1%$165/sqft |
Source: | ||
Public tax history
| Year | Property taxes | Tax assessment |
|---|---|---|
| 2024 | $9,629 +4.7% | $128,316 +10.7% |
| 2023 | $9,200 +6.4% | $115,924 +9.7% |
| 2022 | $8,645 +4.4% | $105,703 +7% |
Find assessor info on the county website
Neighborhood: North Country Knolls
Nearby schools
GreatSchools rating
- 5/10Hillcrest Elementary SchoolGrades: K-6Distance: 0.4 mi
- 2/10Kimball Middle SchoolGrades: 7-8Distance: 0.7 mi
- 2/10Larkin High SchoolGrades: 9-12Distance: 0.7 mi
Schools provided by the listing agent
- Elementary: Hillcrest Elementary School
- Middle: Kimball Middle School
- High: Larkin High School
- District: 46
Source: MRED as distributed by MLS GRID. This data may not be complete. We recommend contacting the local school district to confirm school assignments for this home.
Get a cash offer in 3 minutes
Find out how much your home could sell for in as little as 3 minutes with a no-obligation cash offer.
Estimated market value$472,400
Get a cash offer in 3 minutes
Find out how much your home could sell for in as little as 3 minutes with a no-obligation cash offer.
Estimated market value
$472,400

