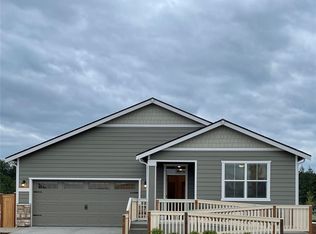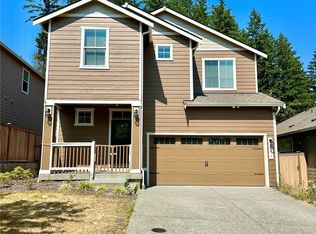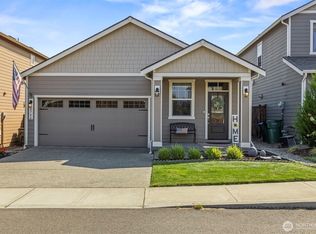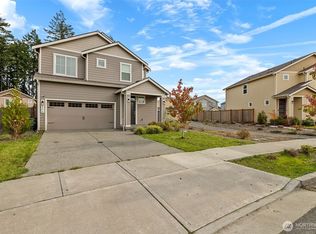Sold
Listed by:
Terri Hagen,
Keller Williams West Sound,
Cassidy Troy Ian Allen Hudkins,
Keller Williams West Sound
Bought with: Real Broker LLC
$495,000
179 Russell Road, Bremerton, WA 98312
3beds
1,623sqft
Single Family Residence
Built in 2022
3,920.4 Square Feet Lot
$494,300 Zestimate®
$305/sqft
$2,738 Estimated rent
Home value
$494,300
$465,000 - $524,000
$2,738/mo
Zestimate® history
Loading...
Owner options
Explore your selling options
What's special
Welcome to this spacious, thoughtfully designed home ideally located near both PSNS & Bangor, making it a perfect choice for military personnel & commuters alike. This beautiful 2-story home features, an open-concept main floor w/durable LVP flooring that flows seamlessly through the great room, dining area, & a stunning kitchen equipped with 42" cabinets, a quartz-topped island, and stainless steel Whirlpool® appliances, & A/C. Upstairs, you'll find a generous owner's suite w/walk-in closet & private bath, plus two additional spacious bedrooms, full bath, & a versatile flex room ideal for a home office, workout space, or playroom. Enjoy outdoor privacy in the fully fenced backyard, backed up to a green space. Storage racks in garage stay.
Zillow last checked: 8 hours ago
Listing updated: January 04, 2026 at 04:03am
Listed by:
Terri Hagen,
Keller Williams West Sound,
Cassidy Troy Ian Allen Hudkins,
Keller Williams West Sound
Bought with:
Jonathan Granados, 21021741
Real Broker LLC
Source: NWMLS,MLS#: 2418298
Facts & features
Interior
Bedrooms & bathrooms
- Bedrooms: 3
- Bathrooms: 3
- Full bathrooms: 2
- 1/2 bathrooms: 1
- Main level bathrooms: 1
Other
- Level: Main
Dining room
- Level: Main
Entry hall
- Level: Main
Kitchen with eating space
- Level: Main
Living room
- Level: Main
Heating
- Fireplace, 90%+ High Efficiency, Forced Air, Electric, Natural Gas
Cooling
- 90%+ High Efficiency, Central Air, Forced Air
Appliances
- Included: Dishwasher(s), Disposal, Microwave(s), Refrigerator(s), Stove(s)/Range(s), Garbage Disposal, Water Heater: Hybrid Electric
Features
- Bath Off Primary, Ceiling Fan(s), Dining Room, Loft
- Flooring: Vinyl, Carpet
- Basement: None
- Number of fireplaces: 1
- Fireplace features: Gas, Main Level: 1, Fireplace
Interior area
- Total structure area: 1,623
- Total interior livable area: 1,623 sqft
Property
Parking
- Total spaces: 2
- Parking features: Attached Garage
- Attached garage spaces: 2
Features
- Levels: Two
- Stories: 2
- Entry location: Main
- Patio & porch: Bath Off Primary, Ceiling Fan(s), Dining Room, Fireplace, Loft, Security System, Walk-In Closet(s), Water Heater
Lot
- Size: 3,920 sqft
- Features: Curbs, Paved, Secluded, Sidewalk, Cable TV, Fenced-Fully, Gas Available, High Speed Internet
- Topography: Level
Details
- Parcel number: 56750000470008
- Zoning description: Jurisdiction: City
- Special conditions: Standard
Construction
Type & style
- Home type: SingleFamily
- Architectural style: Craftsman
- Property subtype: Single Family Residence
Materials
- Cement Planked, Cement Plank
- Foundation: Poured Concrete
- Roof: Composition
Condition
- Year built: 2022
- Major remodel year: 2022
Utilities & green energy
- Electric: Company: Puget Sound Energy
- Sewer: Sewer Connected, Company: City of Bremerton
- Water: Public, Company: City of Bremerton
- Utilities for property: Xfinity, Xfinity
Community & neighborhood
Security
- Security features: Security System
Community
- Community features: CCRs
Location
- Region: Bremerton
- Subdivision: Bremerton
HOA & financial
HOA
- HOA fee: $185 quarterly
- Services included: Common Area Maintenance
Other
Other facts
- Listing terms: Assumable,Cash Out,Conventional,FHA,VA Loan
- Cumulative days on market: 87 days
Price history
| Date | Event | Price |
|---|---|---|
| 12/4/2025 | Sold | $495,000+1%$305/sqft |
Source: | ||
| 11/6/2025 | Pending sale | $490,000$302/sqft |
Source: | ||
| 10/24/2025 | Price change | $490,000-2%$302/sqft |
Source: | ||
| 9/3/2025 | Price change | $500,000-2.9%$308/sqft |
Source: | ||
| 8/11/2025 | Listed for sale | $515,000+18.4%$317/sqft |
Source: | ||
Public tax history
Tax history is unavailable.
Neighborhood: 98312
Nearby schools
GreatSchools rating
- 3/10West Hills STEM AcademyGrades: PK-8Distance: 0.8 mi
- 4/10Bremerton High SchoolGrades: 9-12Distance: 1.8 mi
- 2/10Mountain View Middle SchoolGrades: 6-8Distance: 3.1 mi
Schools provided by the listing agent
- Elementary: West Hills Elem
- Middle: Mtn View Mid
- High: Bremerton High
Source: NWMLS. This data may not be complete. We recommend contacting the local school district to confirm school assignments for this home.
Get a cash offer in 3 minutes
Find out how much your home could sell for in as little as 3 minutes with a no-obligation cash offer.
Estimated market value
$494,300



