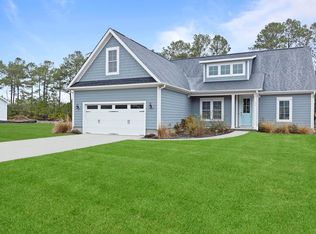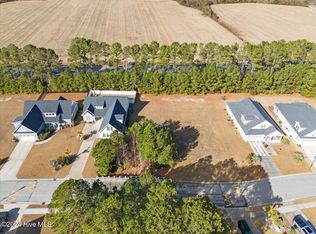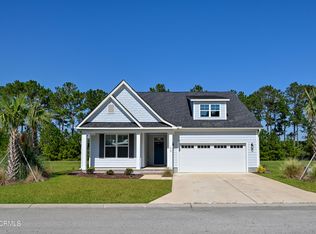Sold for $581,500
$581,500
179 Twining Rose Lane, Holly Ridge, NC 28445
3beds
2,622sqft
Single Family Residence
Built in 2022
10,454.4 Square Feet Lot
$605,100 Zestimate®
$222/sqft
$2,577 Estimated rent
Home value
$605,100
$551,000 - $666,000
$2,577/mo
Zestimate® history
Loading...
Owner options
Explore your selling options
What's special
The assumable low interest rate mortgage could save you a lot of money so why not come see this 1.5 story, 2-year old Summerhouse beauty that features 2,622 sf of living pleasure! The EXTERIOR features a soft white/ivory Hardie plank siding along with black and white trim and board and batten with shake accents. There's a over-sized courtyard access garage with 18' wide door, extra driveway parking spaces, and landscaping with an irrigation system. Wonderful and higher end INTERIOR FINISHES include wainscoting with crown molding, ceiling fans, recessed lights and LVP flooring and tile throughout the home (only the bonus room is carpeted). The MAIN FLOOR LIVING AREA has a beautiful kitchen, 3 bedrooms, plus an office/study with French door access and a cozy sunroom that leads to the backyard patio. The UPSTAIRS has a bonus room and bath and a surplus of very useful walk-in storage space. The KITCHEN features plenty of gorgeous cabinets, quartz countertops, a farmhouse sink, stainless steel GE appliances (gas range with hood and electric oven, microwave, dishwasher) and pantry. Washer, Dryer, pedestals and Refrigerator are included. The comfortable MASTER SUITE has his and her walk-in closets with wood shelving, double-sink vanity and a tile shower with bench seat. Add in an enlarged garage and, all in all, this is a wonderful home that is only 10 minutes from 26 miles of Topsail Island beaches and situated within the gorgeous and AMENITY-RICH SUMMERHOUSE COMMUNITY with its huge resort-style community pool, fitness center, tennis/pickleball courts, walking trails, a Kings Creek boat and kayak launch and a fishing/crabbing platform with day docks and kayak launch on the ICW. This is a combination that will be very hard to beat!
Zillow last checked: 8 hours ago
Listing updated: June 23, 2025 at 07:08am
Listed by:
Mark E Kranich 910-524-5017,
Destination Realty Corporation
Bought with:
Shelly Kieweg, 330185
Advantage Gold Realty
Source: Hive MLS,MLS#: 100415875 Originating MLS: Cape Fear Realtors MLS, Inc.
Originating MLS: Cape Fear Realtors MLS, Inc.
Facts & features
Interior
Bedrooms & bathrooms
- Bedrooms: 3
- Bathrooms: 4
- Full bathrooms: 3
- 1/2 bathrooms: 1
Primary bedroom
- Level: First
- Dimensions: 16 x 13
Bedroom 2
- Level: First
- Dimensions: 12 x 11
Bedroom 3
- Level: First
- Dimensions: 12 x 11
Bonus room
- Description: With Full Bath
- Level: Second
- Dimensions: 21 x 13
Dining room
- Level: First
- Dimensions: 15 x 9
Kitchen
- Level: First
- Dimensions: 14 x 12
Living room
- Level: First
- Dimensions: 22 x 16
Office
- Level: First
- Dimensions: 13 x 10
Sunroom
- Level: First
- Dimensions: 15 x 8
Heating
- Heat Pump, Electric
Cooling
- Central Air
Appliances
- Included: Vented Exhaust Fan, Gas Cooktop, Built-In Microwave, See Remarks, Washer, Refrigerator, Dryer, Dishwasher
Features
- Master Downstairs, Walk-in Closet(s), High Ceilings, Entrance Foyer, Ceiling Fan(s), Pantry, Walk-In Closet(s)
- Basement: None
- Attic: Floored,Walk-In
- Has fireplace: No
- Fireplace features: None
Interior area
- Total structure area: 2,622
- Total interior livable area: 2,622 sqft
Property
Parking
- Total spaces: 2
- Parking features: On Site, Paved
- Uncovered spaces: 2
Features
- Levels: Two
- Stories: 2
- Patio & porch: Covered, Porch
- Exterior features: Irrigation System, DP50 Windows
- Fencing: None
Lot
- Size: 10,454 sqft
- Dimensions: 56' x 163' x 70' x 162'
Details
- Parcel number: 762c841
- Zoning: R-20
- Special conditions: Standard
Construction
Type & style
- Home type: SingleFamily
- Property subtype: Single Family Residence
Materials
- Fiber Cement
- Foundation: Raised, Slab
- Roof: Architectural Shingle
Condition
- New construction: No
- Year built: 2022
Utilities & green energy
- Sewer: Public Sewer
- Water: Public
- Utilities for property: Sewer Available, Water Available
Community & neighborhood
Security
- Security features: Fire Sprinkler System, Smoke Detector(s)
Location
- Region: Holly Ridge
- Subdivision: Summerhouse On Everett Bay
HOA & financial
HOA
- Has HOA: Yes
- HOA fee: $1,760 monthly
- Amenities included: Basketball Court, Boat Slip, Clubhouse, Pool, Fitness Center, Gated, Maintenance Common Areas, Maintenance Roads, Management, Pickleball, Playground, Ramp, Sidewalks, Street Lights, Taxes, Tennis Court(s), Trail(s)
- Association name: CAMS
- Association phone: 910-256-2021
Other
Other facts
- Listing agreement: Exclusive Right To Sell
- Listing terms: Cash,Conventional,FHA,VA Loan
- Road surface type: Paved
Price history
| Date | Event | Price |
|---|---|---|
| 9/24/2024 | Sold | $581,500-1.9%$222/sqft |
Source: | ||
| 7/8/2024 | Contingent | $592,500$226/sqft |
Source: | ||
| 6/24/2024 | Price change | $592,500-0.1%$226/sqft |
Source: | ||
| 5/24/2024 | Price change | $592,900-0.2%$226/sqft |
Source: | ||
| 4/8/2024 | Price change | $593,900-1%$227/sqft |
Source: | ||
Public tax history
| Year | Property taxes | Tax assessment |
|---|---|---|
| 2024 | $4,748 | $477,276 |
| 2023 | $4,748 +844.9% | $477,276 +854.6% |
| 2022 | $503 +129.5% | $50,000 +150% |
Find assessor info on the county website
Neighborhood: 28445
Nearby schools
GreatSchools rating
- 5/10Dixon ElementaryGrades: PK-5Distance: 5.4 mi
- 7/10Dixon MiddleGrades: 6-8Distance: 4.8 mi
- 4/10Dixon HighGrades: 9-12Distance: 6.2 mi
Schools provided by the listing agent
- Elementary: Coastal
- Middle: Dixon
- High: Dixon
Source: Hive MLS. This data may not be complete. We recommend contacting the local school district to confirm school assignments for this home.
Get pre-qualified for a loan
At Zillow Home Loans, we can pre-qualify you in as little as 5 minutes with no impact to your credit score.An equal housing lender. NMLS #10287.
Sell with ease on Zillow
Get a Zillow Showcase℠ listing at no additional cost and you could sell for —faster.
$605,100
2% more+$12,102
With Zillow Showcase(estimated)$617,202


