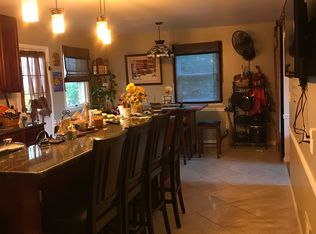Sold for $329,925 on 03/21/25
$329,925
1790 Baker Rd, York, PA 17408
4beds
1,937sqft
Single Family Residence
Built in 1980
1 Acres Lot
$340,900 Zestimate®
$170/sqft
$2,466 Estimated rent
Home value
$340,900
$317,000 - $365,000
$2,466/mo
Zestimate® history
Loading...
Owner options
Explore your selling options
What's special
Welcome home to 1790 Baker Rd, where your new 4bd 2.5ba sprawling 1,900+ sqft rancher on an acre awaits! This home will have photos and details uploaded shortly. Property will be ACTIVE and ready for showings on 2/21. Don't miss out!
Zillow last checked: 8 hours ago
Listing updated: March 25, 2025 at 02:36am
Listed by:
Andrew Spangenberger 717-683-0525,
Cummings & Co. Realtors
Bought with:
Shelley Markwood-Hawkins, RS357349
EXP Realty, LLC
Source: Bright MLS,MLS#: PAYK2074840
Facts & features
Interior
Bedrooms & bathrooms
- Bedrooms: 4
- Bathrooms: 3
- Full bathrooms: 2
- 1/2 bathrooms: 1
- Main level bathrooms: 3
- Main level bedrooms: 4
Primary bedroom
- Features: Walk-In Closet(s), Flooring - HardWood
- Level: Main
- Area: 198 Square Feet
- Dimensions: 18 x 11
Bedroom 2
- Features: Flooring - HardWood
- Level: Main
- Area: 182 Square Feet
- Dimensions: 13 x 14
Bedroom 3
- Features: Flooring - Other
- Level: Main
- Area: 90 Square Feet
- Dimensions: 10 x 9
Bedroom 4
- Features: Flooring - Carpet
- Level: Main
- Area: 182 Square Feet
- Dimensions: 13 x 14
Dining room
- Features: Crown Molding, Flooring - Carpet
- Level: Main
- Area: 144 Square Feet
- Dimensions: 12 x 12
Family room
- Features: Flooring - Carpet
- Level: Main
- Area: 216 Square Feet
- Dimensions: 18 x 12
Kitchen
- Level: Main
- Area: 234 Square Feet
- Dimensions: 18 x 13
Laundry
- Level: Main
Living room
- Features: Flooring - HardWood, Fireplace - Wood Burning
- Level: Main
- Area: 234 Square Feet
- Dimensions: 13 x 18
Other
- Features: Flooring - Other
- Level: Main
- Area: 228 Square Feet
- Dimensions: 12 x 19
Heating
- Forced Air, Heat Pump, Electric, Oil
Cooling
- Central Air, Electric
Appliances
- Included: Washer, Dryer, Refrigerator, Oven/Range - Electric, Electric Water Heater
- Laundry: Main Level, Laundry Room
Features
- Crown Molding, Dining Area, Primary Bath(s), Entry Level Bedroom
- Flooring: Hardwood, Carpet, Other
- Basement: Combination
- Number of fireplaces: 1
- Fireplace features: Wood Burning
Interior area
- Total structure area: 1,937
- Total interior livable area: 1,937 sqft
- Finished area above ground: 1,937
- Finished area below ground: 0
Property
Parking
- Total spaces: 2
- Parking features: Garage Faces Front, Driveway, Attached
- Attached garage spaces: 2
- Has uncovered spaces: Yes
Accessibility
- Accessibility features: Accessible Entrance
Features
- Levels: One
- Stories: 1
- Patio & porch: Patio
- Pool features: None
Lot
- Size: 1 Acres
Details
- Additional structures: Above Grade, Below Grade
- Parcel number: 51000IG0019H000000
- Zoning: RS
- Special conditions: Standard
Construction
Type & style
- Home type: SingleFamily
- Architectural style: Ranch/Rambler
- Property subtype: Single Family Residence
Materials
- Frame, Masonry
- Foundation: Block
- Roof: Asphalt
Condition
- New construction: No
- Year built: 1980
Utilities & green energy
- Electric: 200+ Amp Service
- Sewer: On Site Septic
- Water: Public
Community & neighborhood
Location
- Region: York
- Subdivision: West Manchester
- Municipality: WEST MANCHESTER TWP
Other
Other facts
- Listing agreement: Exclusive Right To Sell
- Listing terms: Conventional,FHA,VA Loan,USDA Loan
- Ownership: Fee Simple
Price history
| Date | Event | Price |
|---|---|---|
| 3/21/2025 | Sold | $329,925$170/sqft |
Source: | ||
| 2/23/2025 | Pending sale | $329,925$170/sqft |
Source: | ||
| 2/21/2025 | Listed for sale | $329,925-58.8%$170/sqft |
Source: | ||
| 10/2/2019 | Sold | $800,810+361.6%$413/sqft |
Source: Public Record Report a problem | ||
| 3/17/2018 | Sold | $173,500-0.8%$90/sqft |
Source: Public Record Report a problem | ||
Public tax history
| Year | Property taxes | Tax assessment |
|---|---|---|
| 2025 | $4,427 +2.6% | $131,280 |
| 2024 | $4,316 | $131,280 |
| 2023 | $4,316 +3.1% | $131,280 |
Find assessor info on the county website
Neighborhood: 17408
Nearby schools
GreatSchools rating
- 7/10Trimmer El SchoolGrades: 2,4-5Distance: 1.4 mi
- 4/10West York Area Middle SchoolGrades: 6-8Distance: 2.7 mi
- 6/10West York Area High SchoolGrades: 9-12Distance: 2.5 mi
Schools provided by the listing agent
- District: West York Area
Source: Bright MLS. This data may not be complete. We recommend contacting the local school district to confirm school assignments for this home.

Get pre-qualified for a loan
At Zillow Home Loans, we can pre-qualify you in as little as 5 minutes with no impact to your credit score.An equal housing lender. NMLS #10287.
Sell for more on Zillow
Get a free Zillow Showcase℠ listing and you could sell for .
$340,900
2% more+ $6,818
With Zillow Showcase(estimated)
$347,718