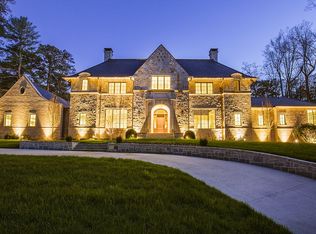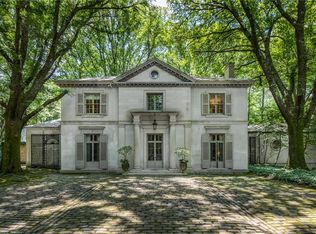Closed
$1,840,000
1790 Garraux Rd NW, Atlanta, GA 30327
4beds
4,080sqft
Single Family Residence, Residential
Built in 1954
2.3 Acres Lot
$2,026,300 Zestimate®
$451/sqft
$7,952 Estimated rent
Home value
$2,026,300
$1.92M - $2.13M
$7,952/mo
Zestimate® history
Loading...
Owner options
Explore your selling options
What's special
If you're looking for a special home with old world charm and craftsmanship on a spectacular flat piece of property, this is it! 1790 Garraux Road combines the relaxed atmosphere of country living with easy access to Buckhead amenities. It is just minutes away from sought-after private and public schools, the best shopping, and I-75 and I-285. Thomas Little, one of the original Colonial Williamsburg architects, designed a major renovation and expansion that was completed in 1963. At that time, a quaint library was added on the first floor with a fireplace, while a dressing room and a large walk-in closet were added off of the primary bedroom upstairs. On the other side of the house, additions included a new full bath, a breakfast room and wet bar next to the kitchen, and a magnificent family room with a vaulted ceiling and fireplace. This new area, as well as the rest of the house, boasts great storage. Other noteworthy features include a wrought iron and brick fence on the front of the property, a generator, a pool, a screened-in porch with a gas grill and a large lot which can be used for several different activities at the same time. The cobblestone driveway leading to the front of the home is next to the rear brick drive providing several off-street parking places. The same family has occupied the home since it was completed. The home is part of an informal neighborhood homeowners association which provides security and organizes different group activities.
Zillow last checked: 8 hours ago
Listing updated: August 12, 2025 at 12:50pm
Listing Provided by:
CHUCK WOOD,
Atlanta Fine Homes Sotheby's International 404-822-8828
Bought with:
CHARLES GUTHRIE, 277756
Dorsey Alston Realtors
Source: FMLS GA,MLS#: 7513330
Facts & features
Interior
Bedrooms & bathrooms
- Bedrooms: 4
- Bathrooms: 4
- Full bathrooms: 3
- 1/2 bathrooms: 1
- Main level bathrooms: 1
Primary bedroom
- Features: Double Master Bedroom
- Level: Double Master Bedroom
Bedroom
- Features: Double Master Bedroom
Primary bathroom
- Features: Other
Dining room
- Features: Seats 12+, Separate Dining Room
Kitchen
- Features: Breakfast Room
Heating
- Central
Cooling
- Ceiling Fan(s), Central Air, Zoned
Appliances
- Included: Dishwasher, Double Oven, Dryer, Electric Cooktop, Refrigerator
- Laundry: Laundry Room, Main Level
Features
- Bookcases, Double Vanity, Entrance Foyer, Entrance Foyer 2 Story, High Ceilings 10 ft Main, His and Hers Closets, Walk-In Closet(s), Wet Bar
- Flooring: Carpet, Hardwood
- Windows: Insulated Windows, Plantation Shutters
- Basement: None
- Attic: Pull Down Stairs
- Number of fireplaces: 3
- Fireplace features: Brick, Family Room, Living Room, Masonry
- Common walls with other units/homes: No Common Walls
Interior area
- Total structure area: 4,080
- Total interior livable area: 4,080 sqft
- Finished area above ground: 4,080
- Finished area below ground: 0
Property
Parking
- Parking features: Driveway
- Has uncovered spaces: Yes
Accessibility
- Accessibility features: Accessible Washer/Dryer
Features
- Levels: Two
- Stories: 2
- Patio & porch: Rear Porch, Screened
- Exterior features: Garden, Gas Grill, Private Yard, No Dock
- Pool features: Gunite
- Spa features: None
- Fencing: Chain Link,Front Yard
- Has view: Yes
- View description: Other
- Waterfront features: None
- Body of water: None
Lot
- Size: 2.30 Acres
- Features: Back Yard, Creek On Lot, Front Yard, Landscaped, Level, Private
Details
- Additional structures: Outbuilding, Shed(s)
- Parcel number: 17 0217 LL1192
- Other equipment: Generator
- Horse amenities: None
Construction
Type & style
- Home type: SingleFamily
- Architectural style: Traditional
- Property subtype: Single Family Residence, Residential
Materials
- Brick, Brick 4 Sides, Brick Veneer
- Foundation: None
- Roof: Shingle,Slate
Condition
- Resale
- New construction: No
- Year built: 1954
Utilities & green energy
- Electric: Generator
- Sewer: Septic Tank
- Water: Public
- Utilities for property: Cable Available, Electricity Available, Natural Gas Available, Phone Available, Water Available
Green energy
- Energy efficient items: None
- Energy generation: None
Community & neighborhood
Security
- Security features: Security Lights, Security System Owned
Community
- Community features: Near Schools, Near Shopping, Street Lights
Location
- Region: Atlanta
- Subdivision: Buckhead
HOA & financial
HOA
- Has HOA: No
Other
Other facts
- Ownership: Fee Simple
- Road surface type: Paved
Price history
| Date | Event | Price |
|---|---|---|
| 8/8/2025 | Sold | $1,840,000-16.4%$451/sqft |
Source: | ||
| 7/13/2025 | Pending sale | $2,200,000$539/sqft |
Source: | ||
| 3/12/2025 | Price change | $2,200,000-8.3%$539/sqft |
Source: | ||
| 1/23/2025 | Listed for sale | $2,400,000$588/sqft |
Source: | ||
Public tax history
| Year | Property taxes | Tax assessment |
|---|---|---|
| 2024 | $21,552 +55.4% | $526,440 +21.1% |
| 2023 | $13,871 -21.2% | $434,840 |
| 2022 | $17,598 -0.1% | $434,840 |
Find assessor info on the county website
Neighborhood: Paces
Nearby schools
GreatSchools rating
- 8/10Jackson Elementary SchoolGrades: PK-5Distance: 1.9 mi
- 6/10Sutton Middle SchoolGrades: 6-8Distance: 2.7 mi
- 8/10North Atlanta High SchoolGrades: 9-12Distance: 0.9 mi
Schools provided by the listing agent
- Elementary: Jackson - Atlanta
- Middle: Willis A. Sutton
- High: North Atlanta
Source: FMLS GA. This data may not be complete. We recommend contacting the local school district to confirm school assignments for this home.
Get a cash offer in 3 minutes
Find out how much your home could sell for in as little as 3 minutes with a no-obligation cash offer.
Estimated market value
$2,026,300
Get a cash offer in 3 minutes
Find out how much your home could sell for in as little as 3 minutes with a no-obligation cash offer.
Estimated market value
$2,026,300

