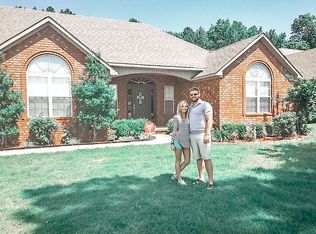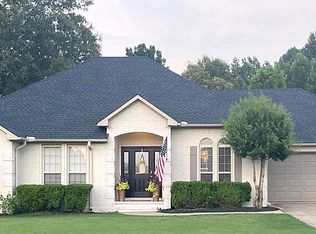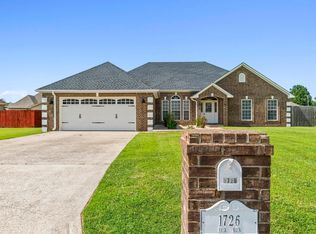Closed
$304,000
1790 Killough Rd N, Wynne, AR 72396
4beds
2,019sqft
Single Family Residence
Built in 2006
0.63 Acres Lot
$313,000 Zestimate®
$151/sqft
$1,847 Estimated rent
Home value
$313,000
Estimated sales range
Not available
$1,847/mo
Zestimate® history
Loading...
Owner options
Explore your selling options
What's special
Price REDUCED! Gorgeous Curb Appeal! Expansive fenced back yard! Welcome this beautiful 4 bed 2 bath home on N Killough! Great floorplan with updated features! Enter through the custom steel double front door and you're greeted by a foyer area opening to the family room and flanked by the formal dining space! all with updated modern fixtures! The nice eat in kitchen has recently installed quartz counters and great appliances! Tons of extra cabinetry in the laundry is a added bonus near the kitchen. The Primary suite is large and has a separate tub and shower complete with a large walk in closet and additional linen storage! On the opposite side of the split floor plan you'll find 3 guest rooms and a full guest bath! Saving the best for last is this great backyard that is fenced and a perfect private space with a covered patio and only wooded area beyond the lot, this yard is ready for play and relaxation! The house has great curb appeal and has always been well maintained!
Zillow last checked: 8 hours ago
Listing updated: November 20, 2024 at 10:39am
Listed by:
Jason Nichols 501-951-7170,
Cross County Realty
Bought with:
, LA
FNIS - Organization Name
Source: CARMLS,MLS#: 24031046
Facts & features
Interior
Bedrooms & bathrooms
- Bedrooms: 4
- Bathrooms: 2
- Full bathrooms: 2
Dining room
- Features: Separate Dining Room, Eat-in Kitchen
Heating
- Electric
Cooling
- Electric
Appliances
- Included: Microwave, Gas Range, Disposal, Refrigerator
Features
- Primary Bedroom/Main Lv, Guest Bedroom/Main Lv
- Flooring: Carpet, Wood, Tile
- Has fireplace: No
- Fireplace features: None
Interior area
- Total structure area: 2,019
- Total interior livable area: 2,019 sqft
Property
Parking
- Total spaces: 2
- Parking features: Garage, Two Car
- Has garage: Yes
Features
- Levels: One
- Stories: 1
Lot
- Size: 0.63 Acres
- Features: Level, Cleared
Details
- Parcel number: 90003851006
- Zoning: res
Construction
Type & style
- Home type: SingleFamily
- Architectural style: Traditional
- Property subtype: Single Family Residence
Materials
- Brick, Metal/Vinyl Siding
- Foundation: Slab
- Roof: Composition
Condition
- New construction: No
- Year built: 2006
Utilities & green energy
- Electric: Electric-Co-op
- Gas: Gas-Natural
- Sewer: Public Sewer
- Water: Public
- Utilities for property: Natural Gas Connected
Community & neighborhood
Location
- Region: Wynne
- Subdivision: Shaw
HOA & financial
HOA
- Has HOA: No
Other
Other facts
- Listing terms: VA Loan,FHA,Conventional,Cash,USDA Loan
- Road surface type: Paved
Price history
| Date | Event | Price |
|---|---|---|
| 11/18/2024 | Sold | $304,000-1.6%$151/sqft |
Source: | ||
| 10/11/2024 | Contingent | $309,000$153/sqft |
Source: | ||
| 9/14/2024 | Price change | $309,000-1.8%$153/sqft |
Source: | ||
| 8/24/2024 | Listed for sale | $314,700+14.4%$156/sqft |
Source: | ||
| 5/19/2023 | Sold | $275,000$136/sqft |
Source: Agent Provided Report a problem | ||
Public tax history
| Year | Property taxes | Tax assessment |
|---|---|---|
| 2024 | $1,390 -5.4% | $38,250 |
| 2023 | $1,468 -3.3% | $38,250 |
| 2022 | $1,518 | $38,250 |
Find assessor info on the county website
Neighborhood: 72396
Nearby schools
GreatSchools rating
- 5/10Wynne Intermediate SchoolGrades: 3-5Distance: 0.7 mi
- 4/10Wynne Junior High SchoolGrades: 6-8Distance: 0.5 mi
- 4/10Wynne High SchoolGrades: 9-12Distance: 1 mi
Schools provided by the listing agent
- Elementary: Wynne
- Middle: Wynne
- High: Wynne
Source: CARMLS. This data may not be complete. We recommend contacting the local school district to confirm school assignments for this home.
Get pre-qualified for a loan
At Zillow Home Loans, we can pre-qualify you in as little as 5 minutes with no impact to your credit score.An equal housing lender. NMLS #10287.


